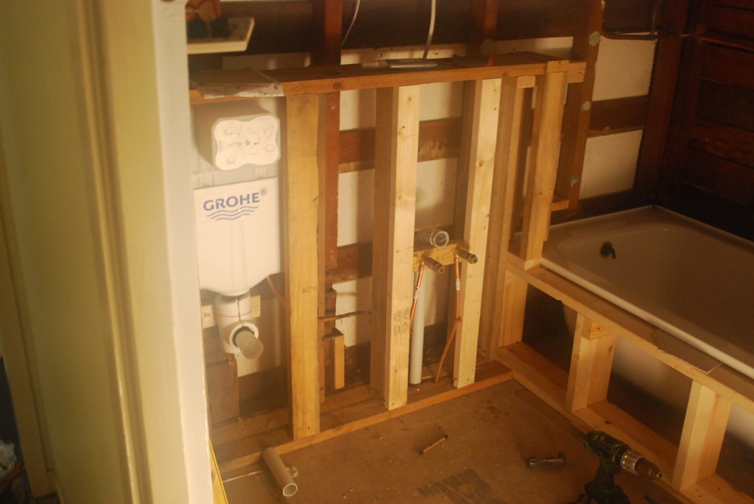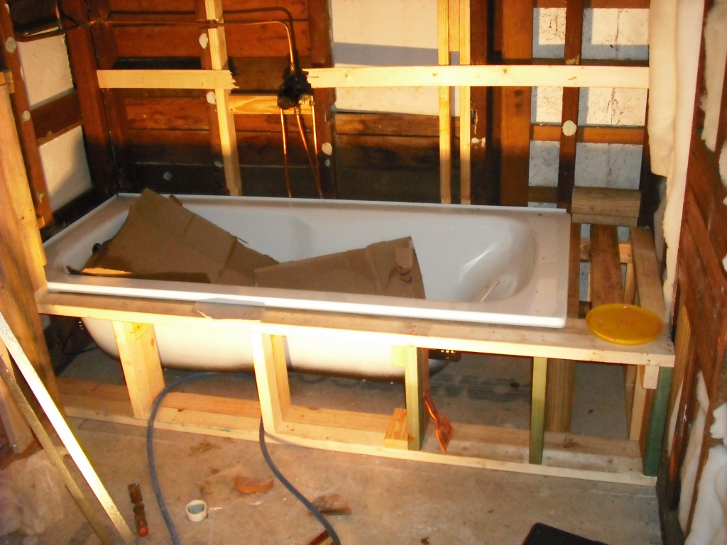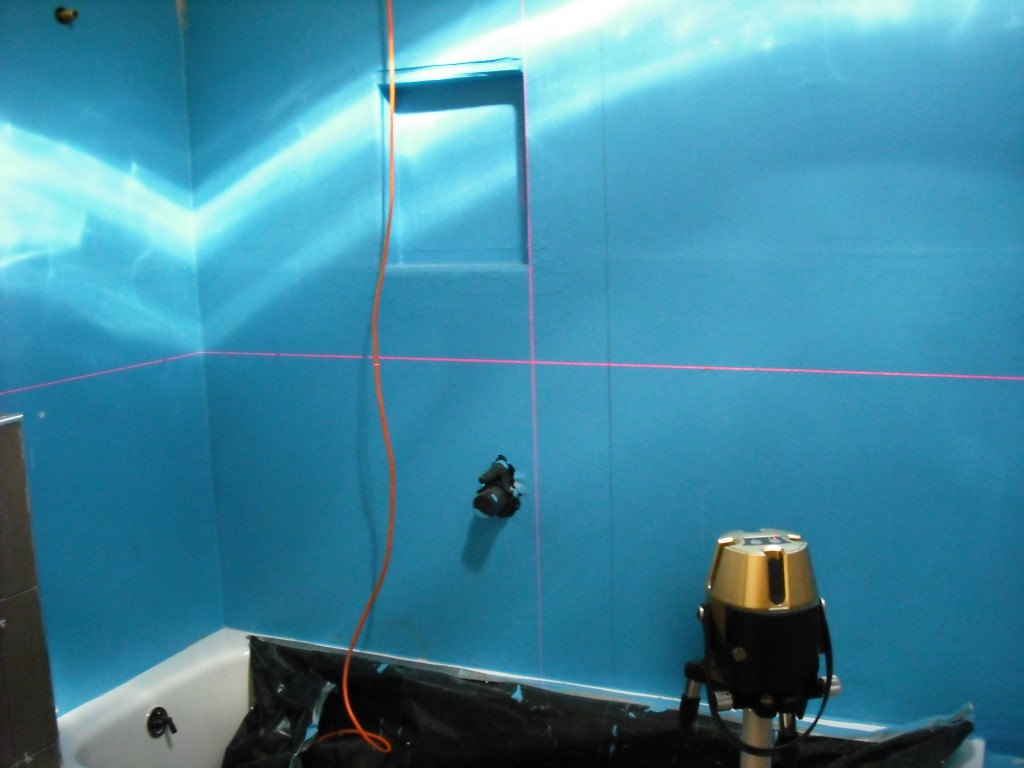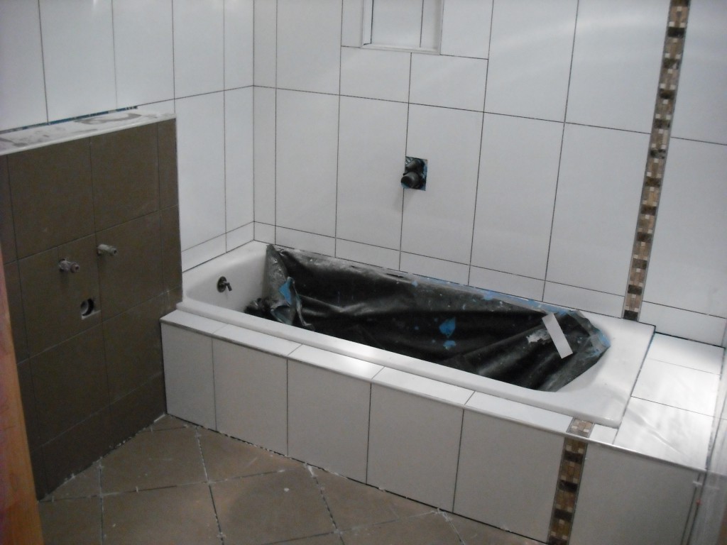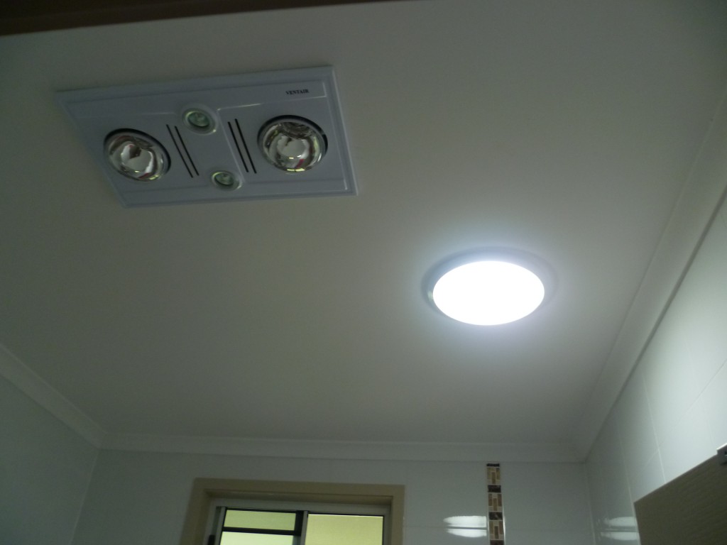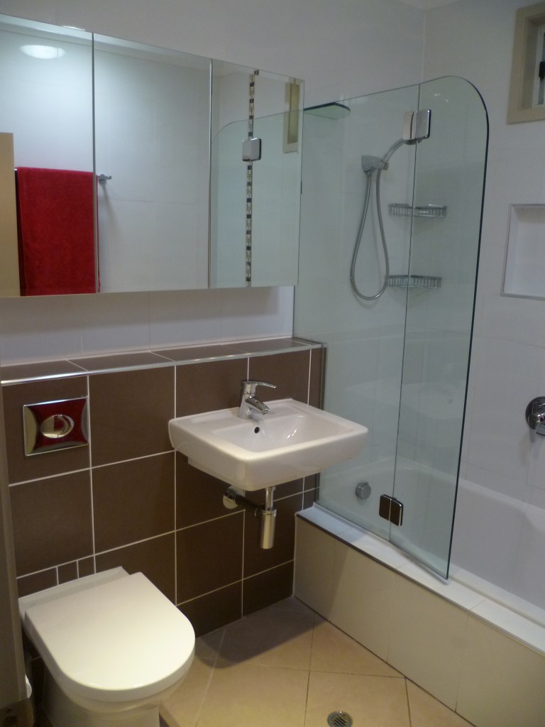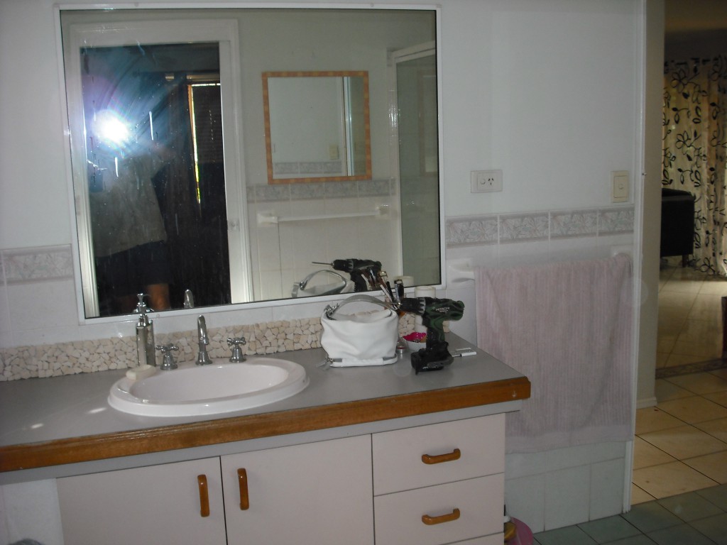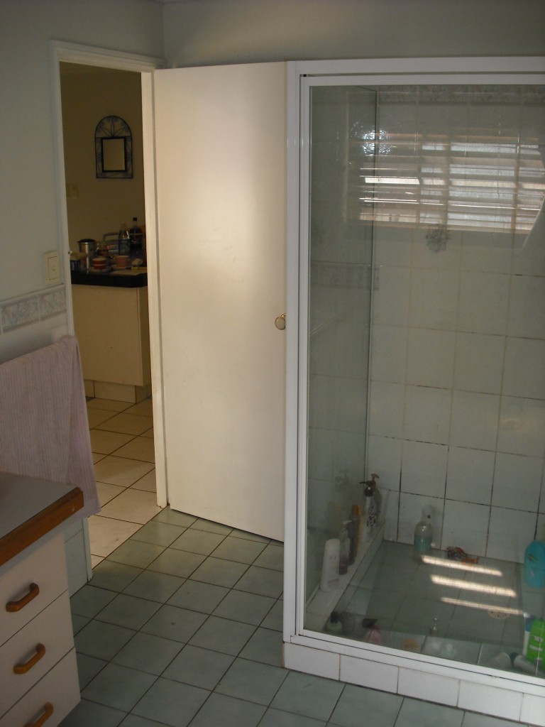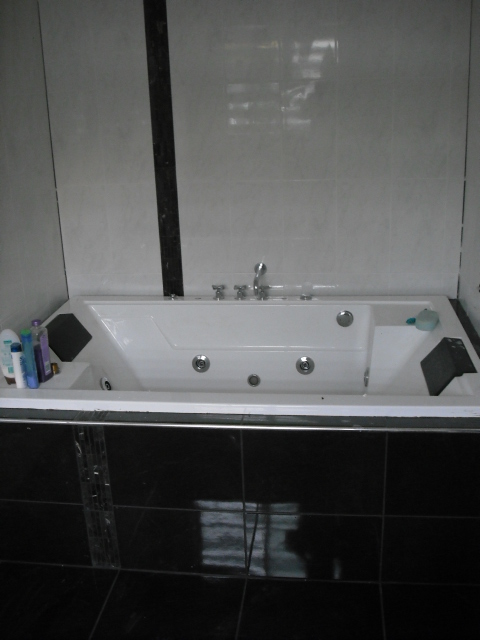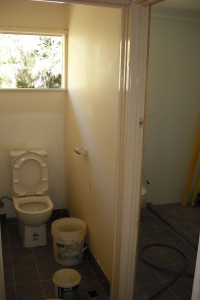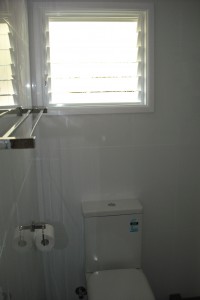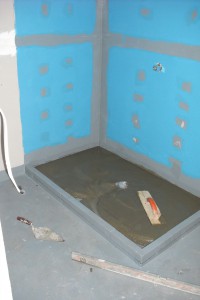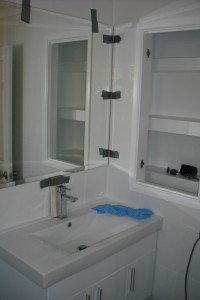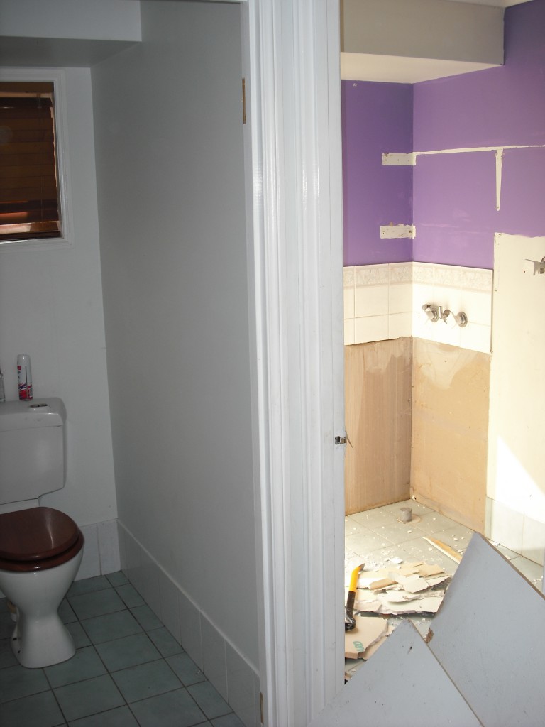We started pulling out the sheeting. As it was asbestos we had to safely work with the material. Once that was complete we did a set out of the area and checked the squareness and plumb of the room.
Tip It is a good Idea to check out the house stumps if it’s a timber house. The reason for this is that when you redo the old bathroom you usually alter the load bearing pressure. A few hundred kilograms can be added if you go floor to ceiling tiles.
Below you will see the following stages which are:- framing, electrical, plumbing, tile waterproofing, laser set out for tiles and tiling.

