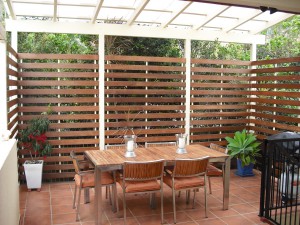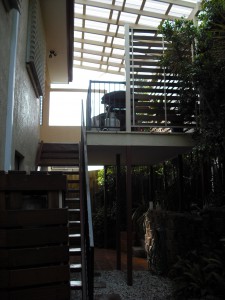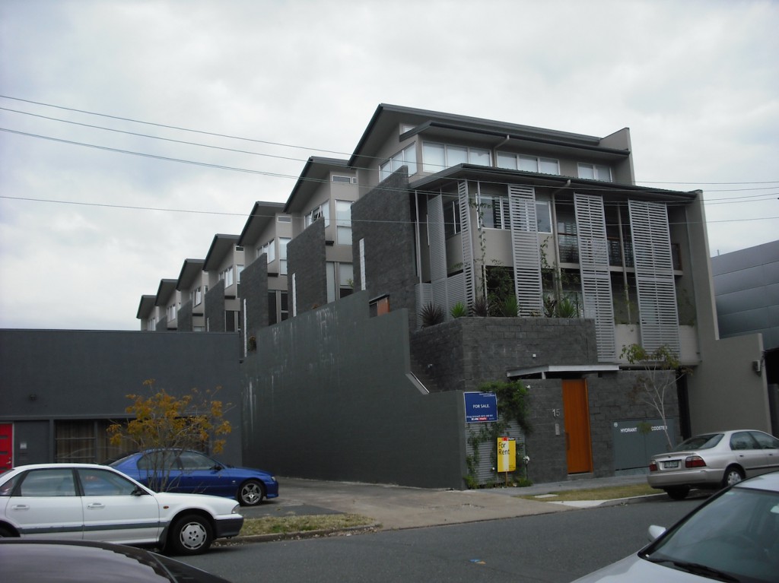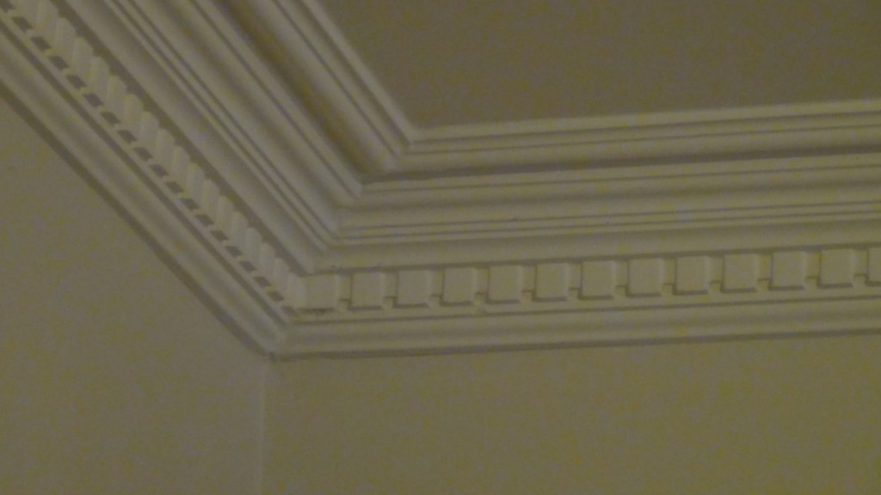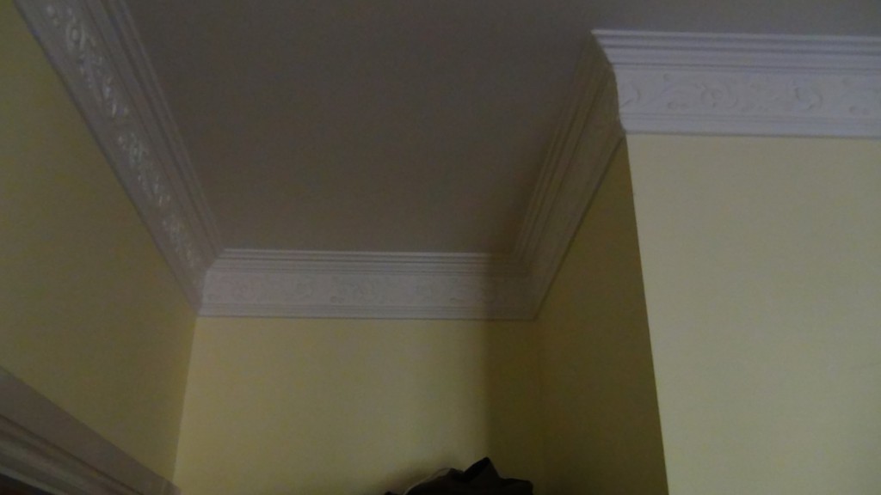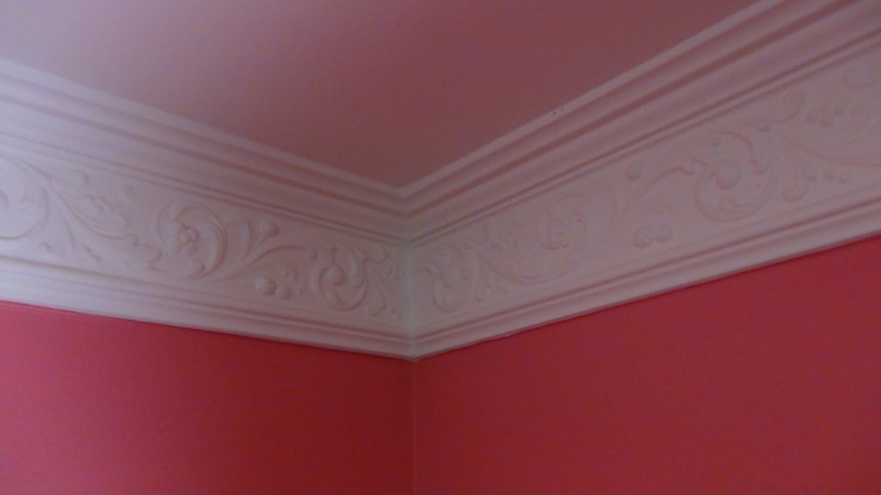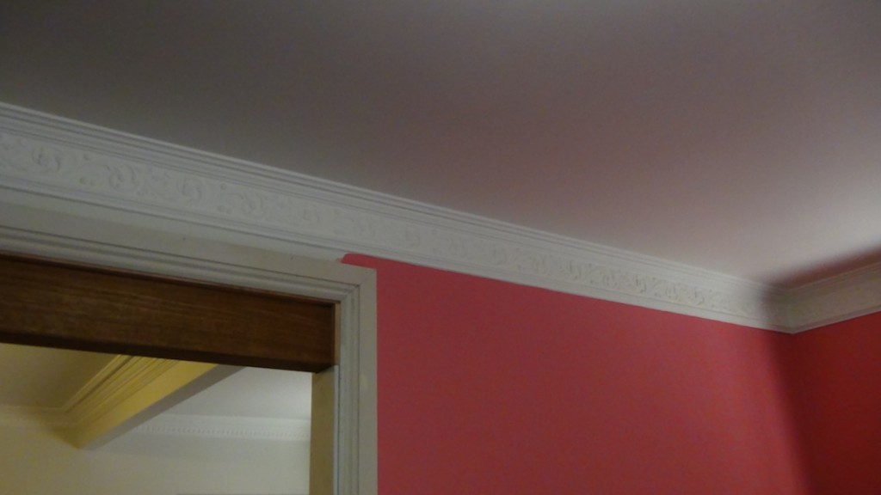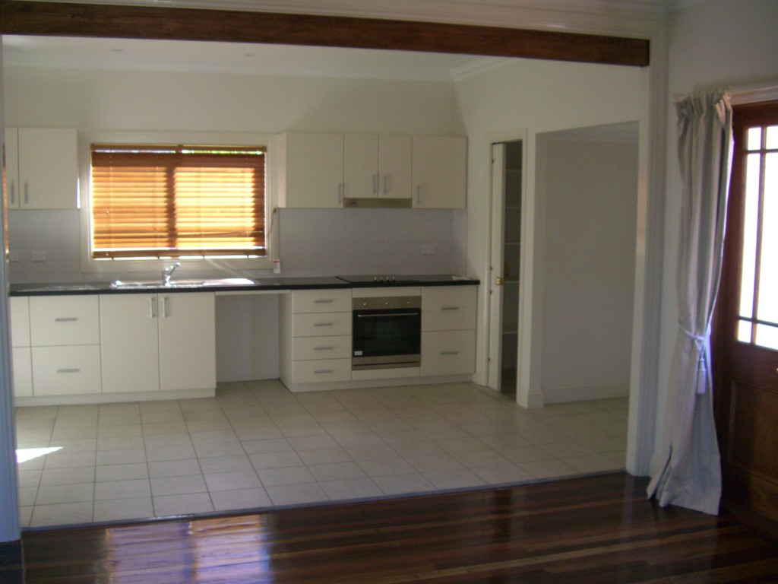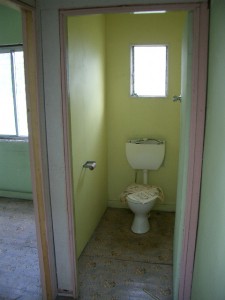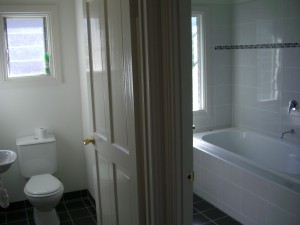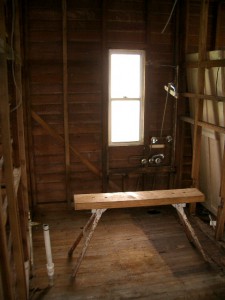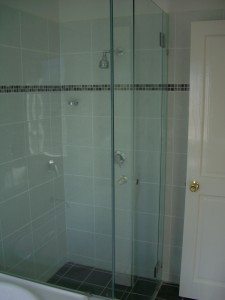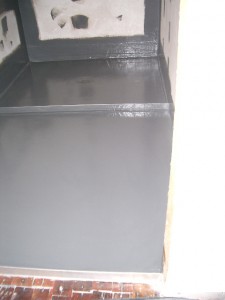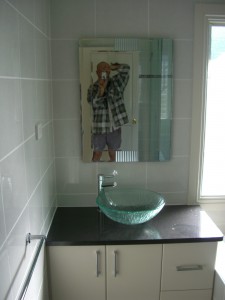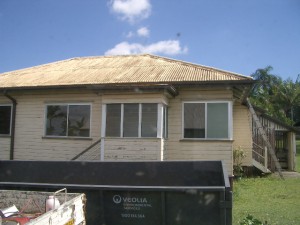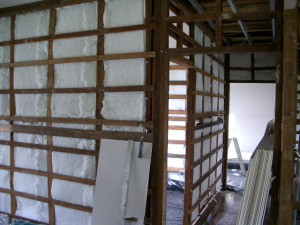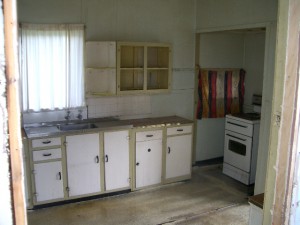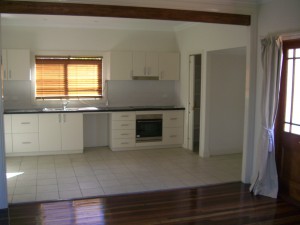There was an existing deck which had waterproofing problems. The levels were wrong, with water falling towards the entry. The existing deck had to be stripped back to the joists , new joists put in and a bigger bearer and more steel posts. It was then re-sheeted, waterproofed and tiled. A clear roof was installed to allow sufficient light into the dining/living room and provide privacy from the unit complex next door.
All posts by robert.kaplan
The Process
Previous works
I worked on these town houses in Tenneriff in 2007. I was working for two builders. It was an interesting job. We were framing the walls the trussess and cladding the last five dwellings. They are three storys with the kitchen on the base floor. There was also a lot of bulk head carpentry work which I did. This is the only photo I have.
Solid Plaster Cornice
New Kitchen
Bathroom Requirements
Process
Waterproofing
Task
We had to renovate the house by replacing the roof and fully stripping the house inside. This meant new plumbing, and some electrical was also changed. The bathroom, toilet and kitchen had to be built. The floor had never been polished, so that was going to be a good change. The exterior of the house was to remain the same, apart from the new deck and roof replacement.

