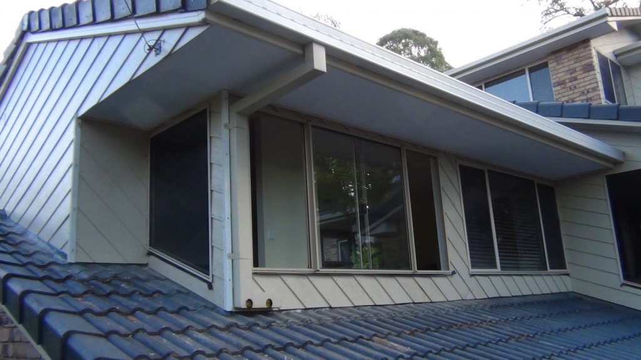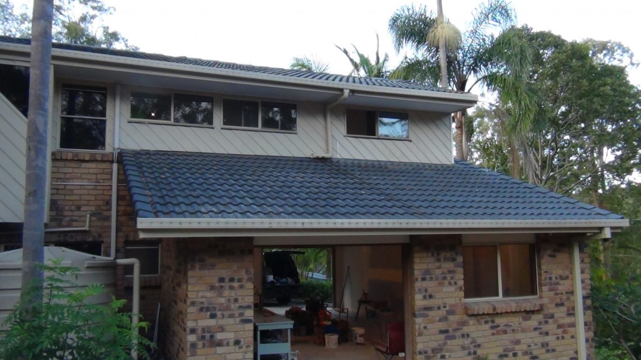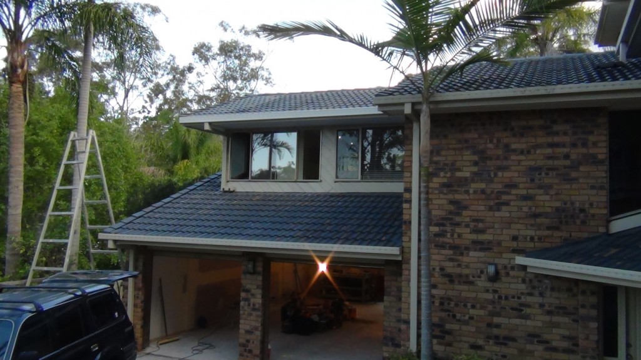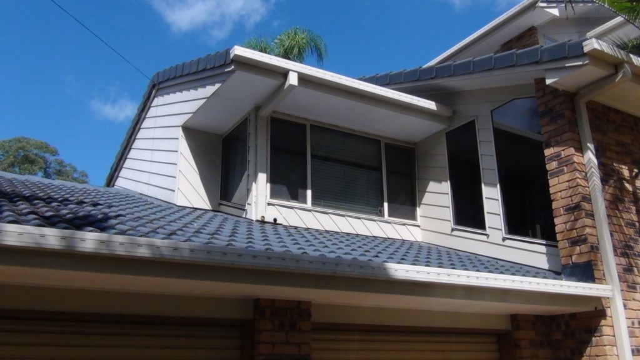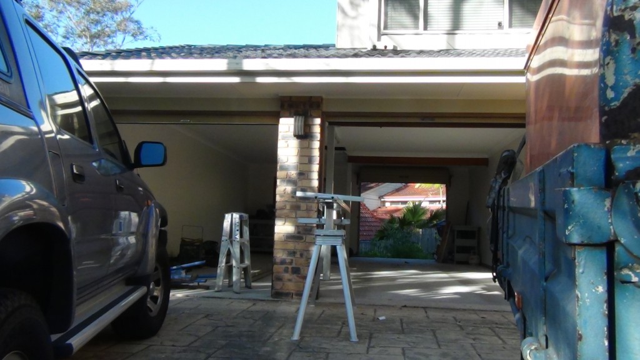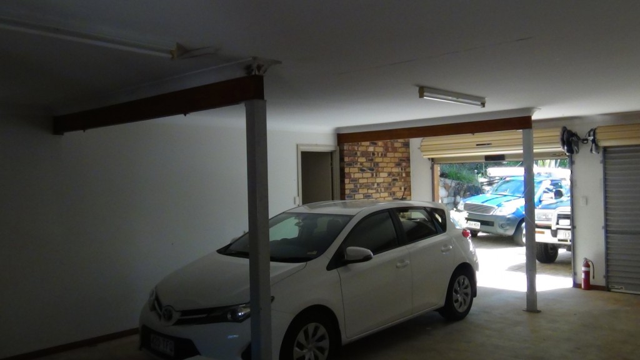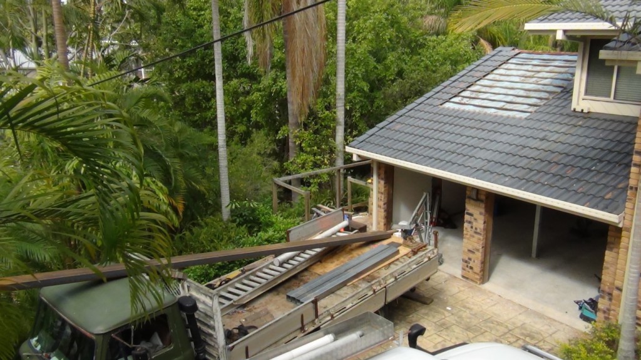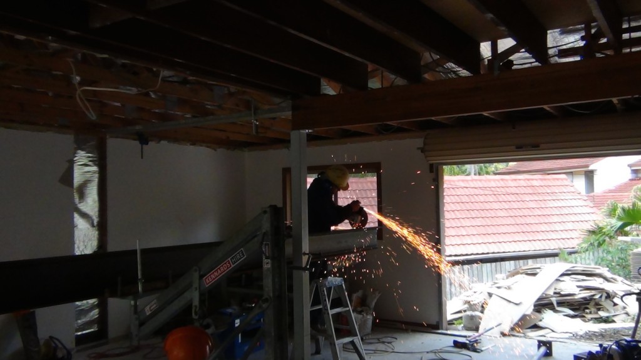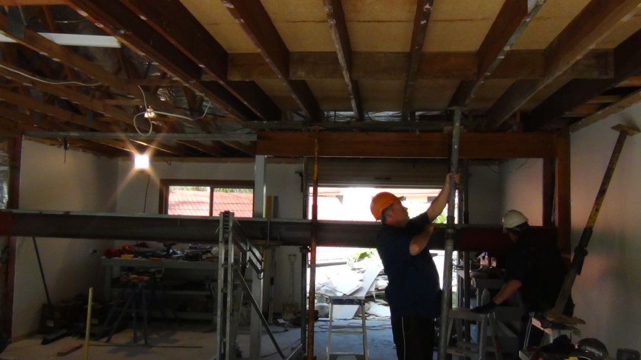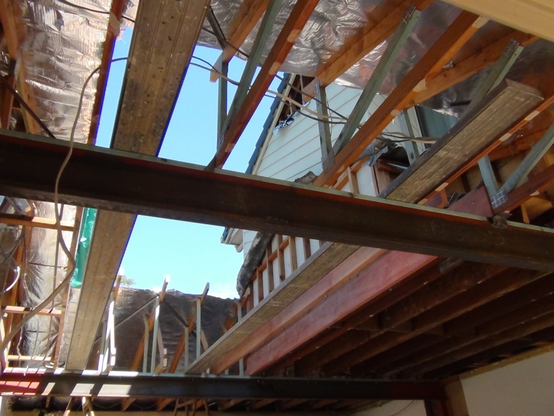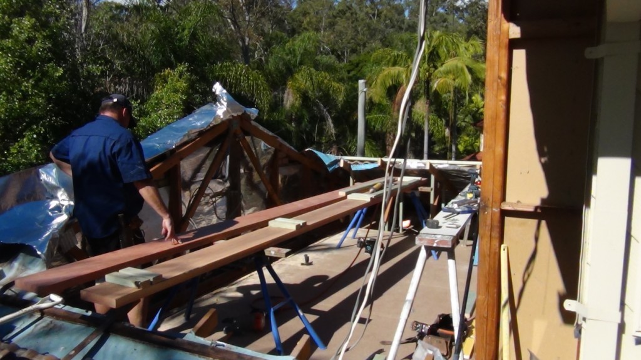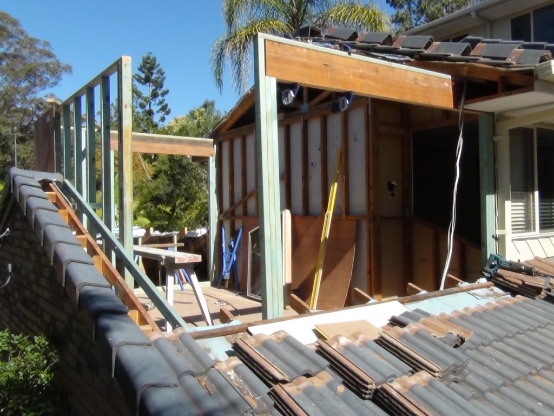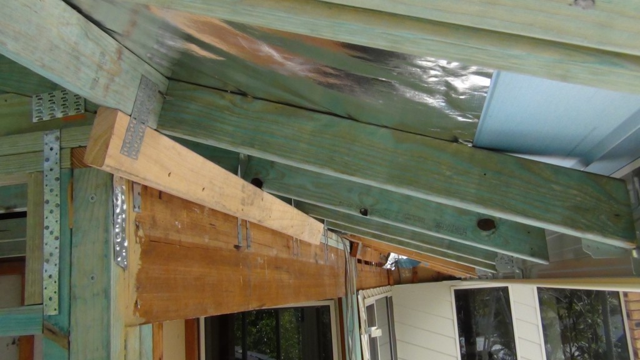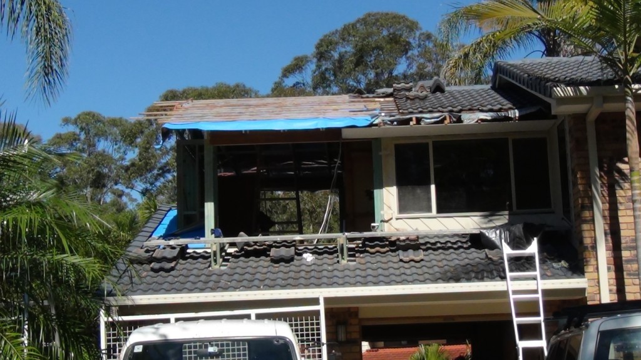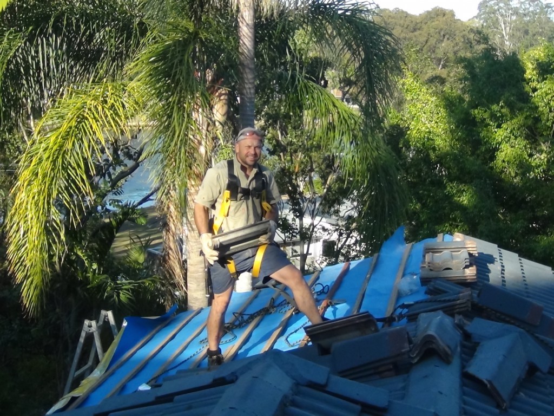Once the roof was water tight we fixed and set the gyprock. We didn’t fix the front window in until we brought in all our wall and ceiling plaster sheets in over the roof. Tip Before you build, work out a plan which includes materials delivery for each stage of your works. Sometimes you need to get materials weeks in advance to work areas before you close off that area.
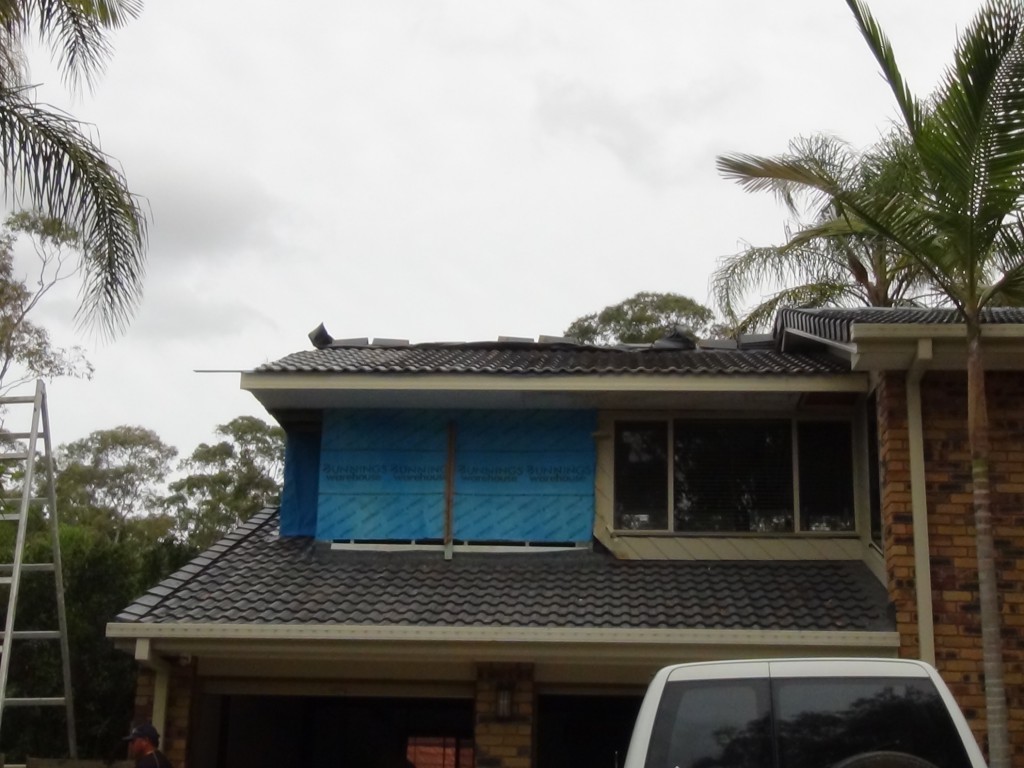
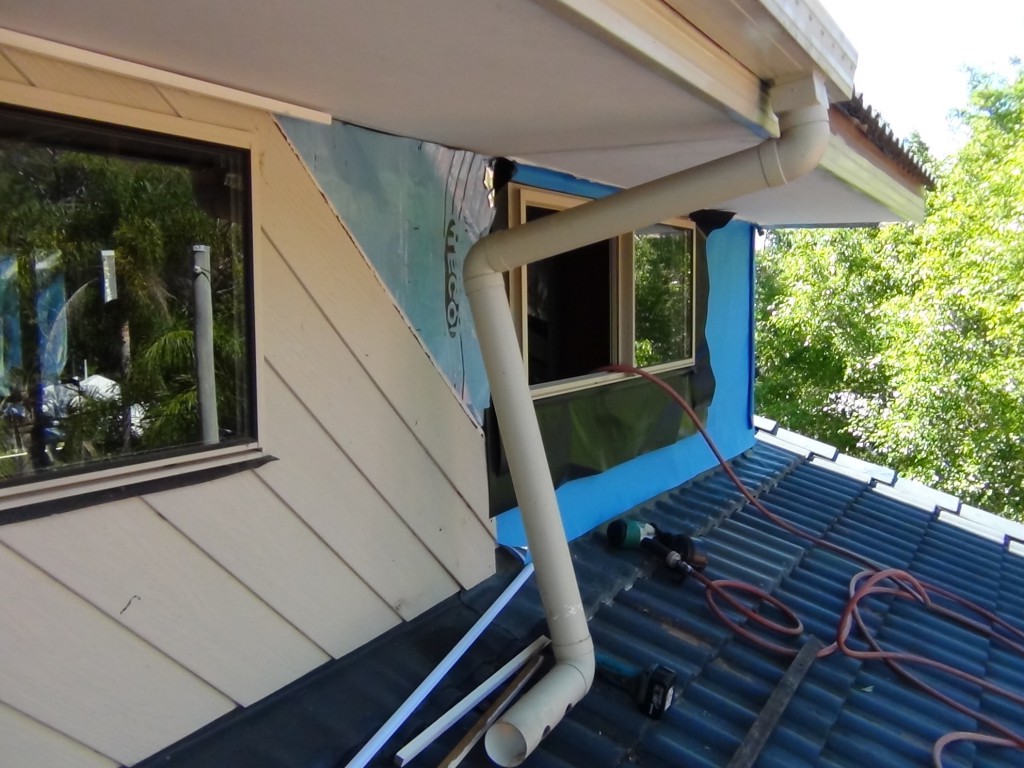
External cladding was replicated as before. We recycled the cladding from the previous gable and used it to do our stitching around the windows on both the front and rear faces. This was an existing masonite sheet. The side where the gable is has a similar pattern being made of concrete fibro. We gave the sheets a couple of coats of paint before fixing them to reduce painting on the roof. Nails and gap filling will have to be done and nail heads painted but cutting will be not be required where the cladding meets the roof.
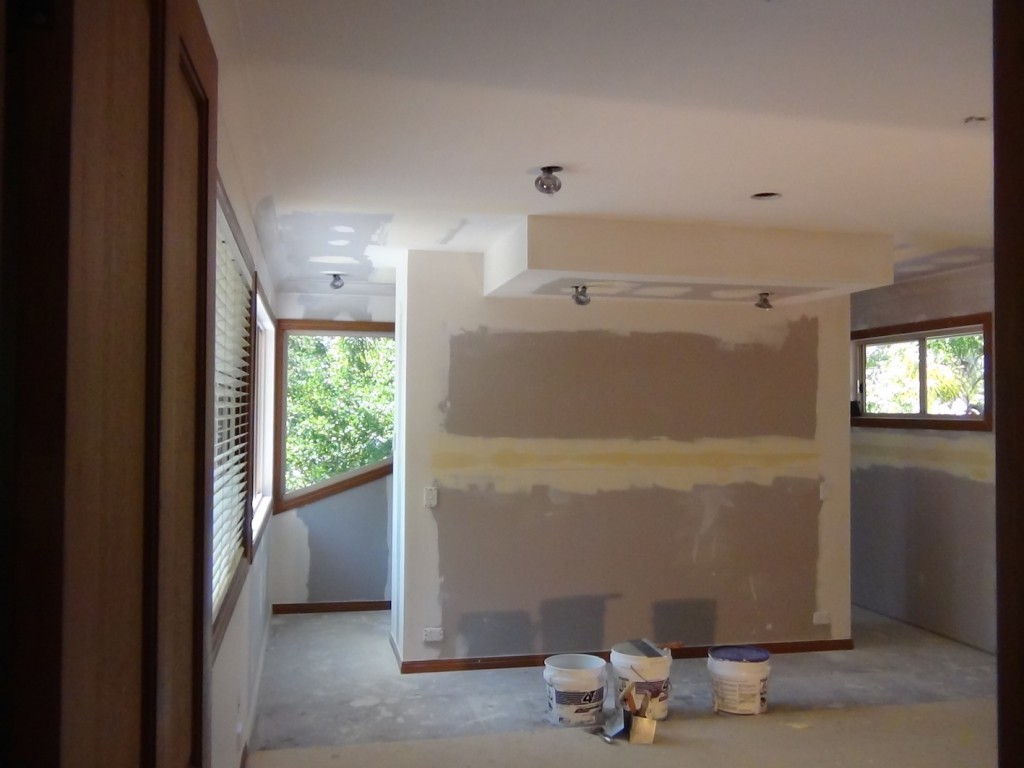
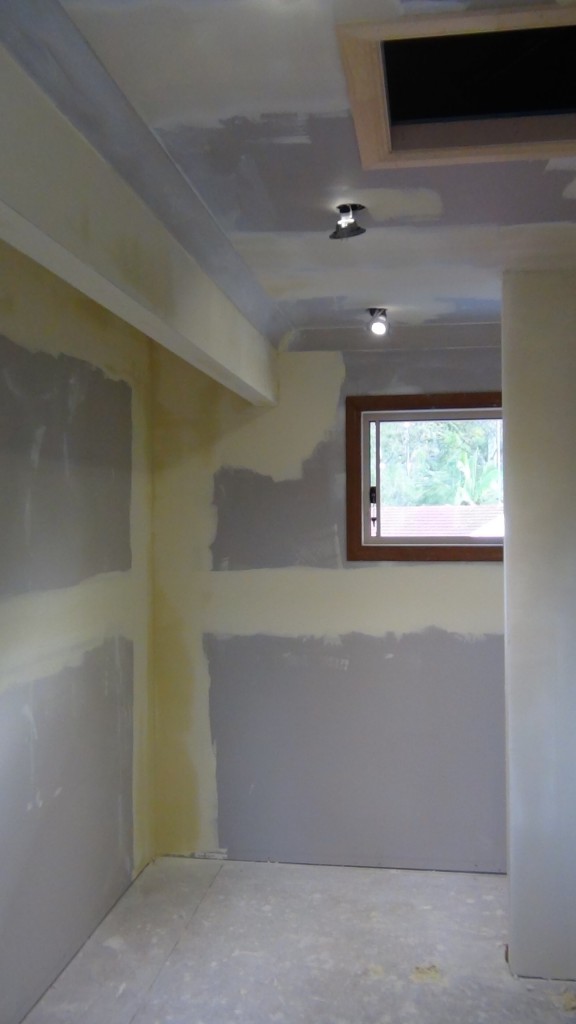
The client wanted a bulkhead built over the bed head. This was best achieved by having all the plaster square set in that area. We did the setting and sanding and the client will do the painting.
This is how it looks now.
