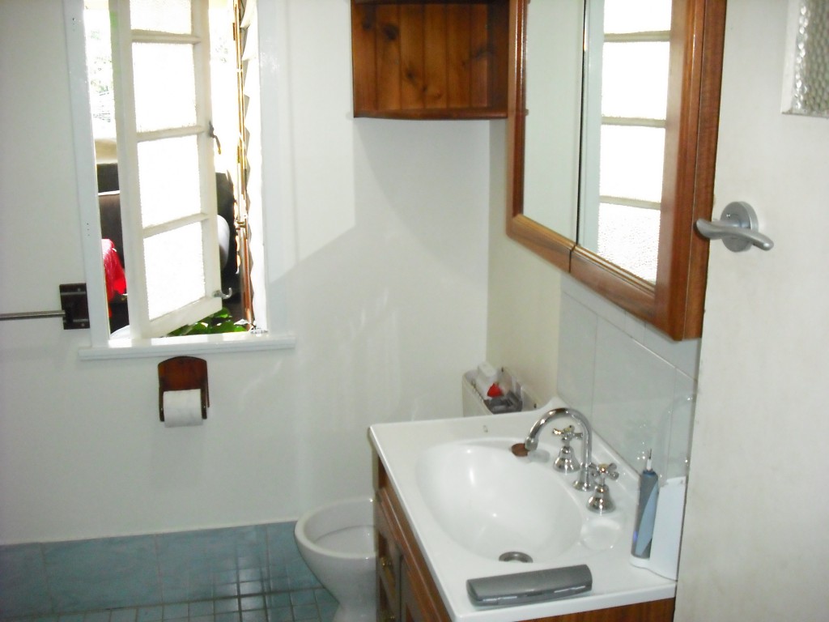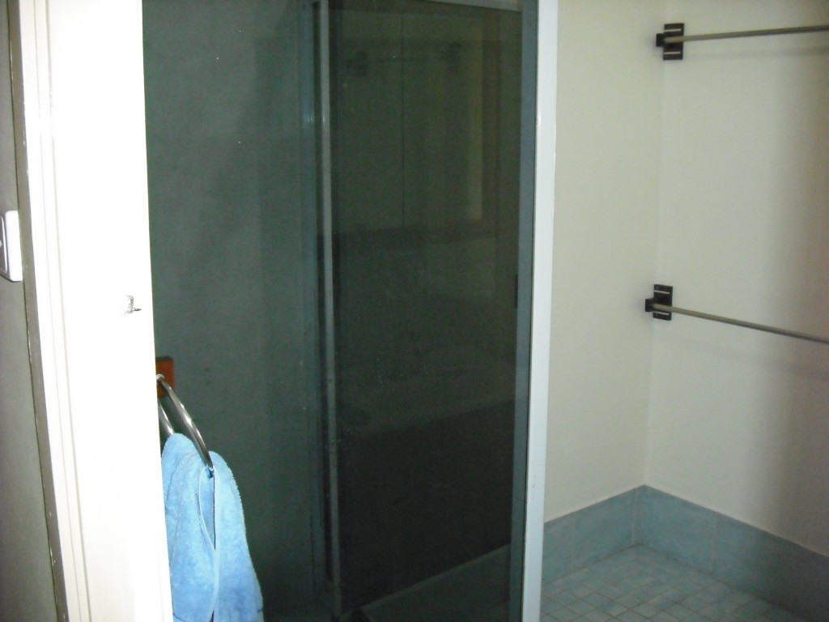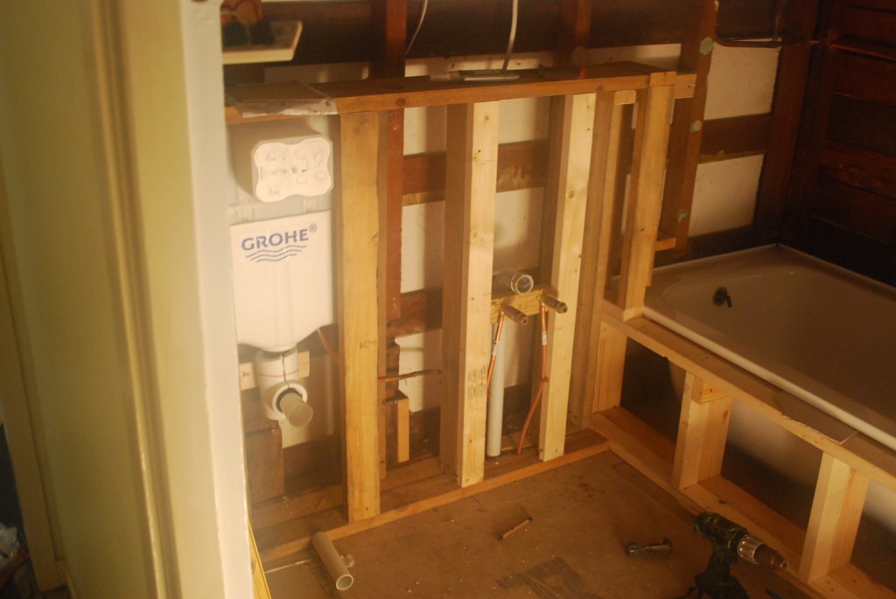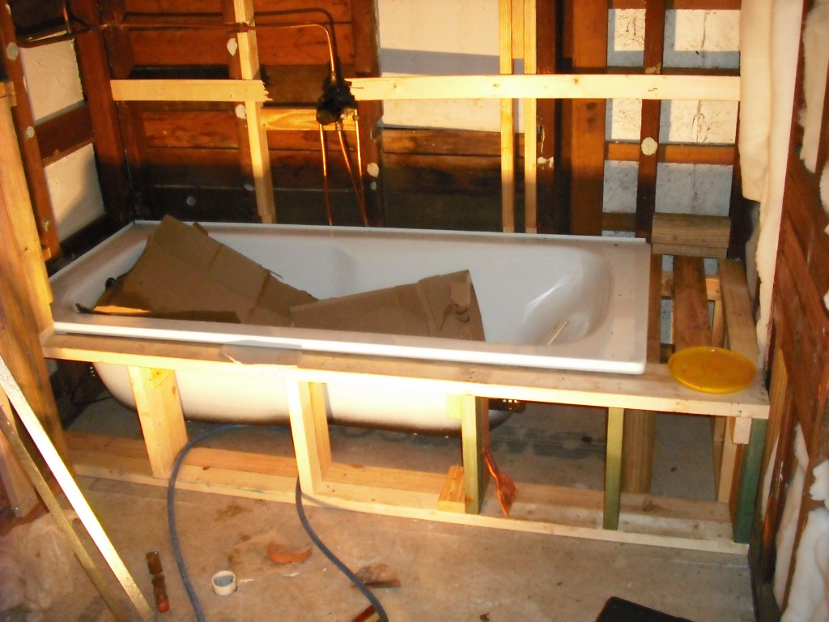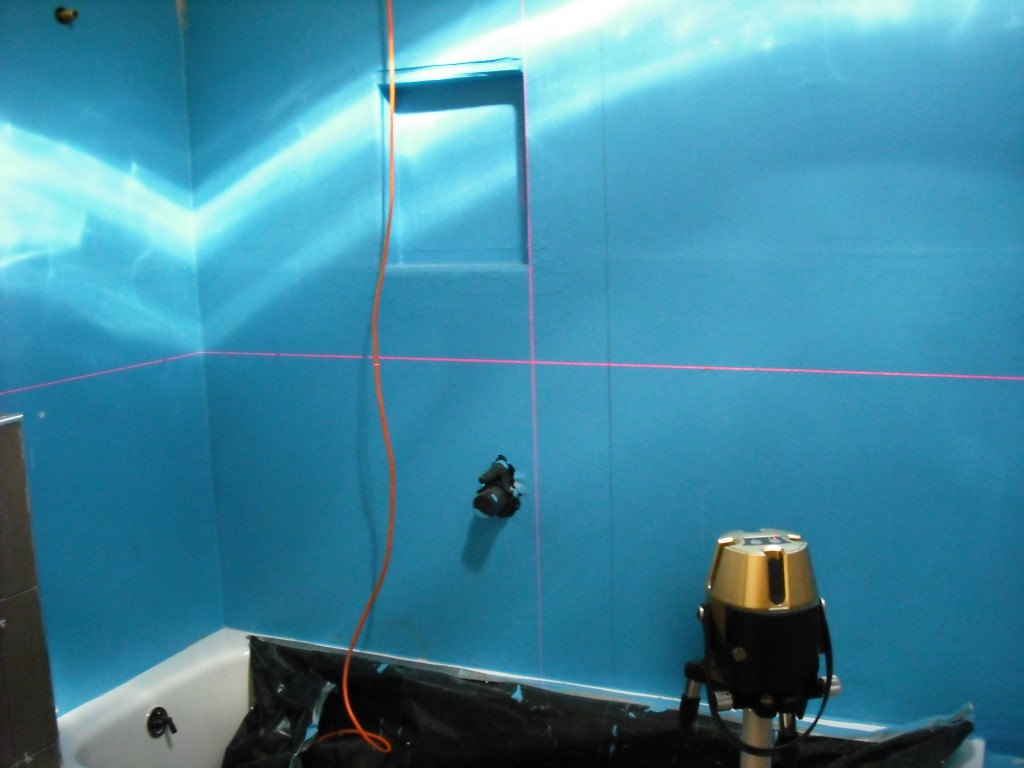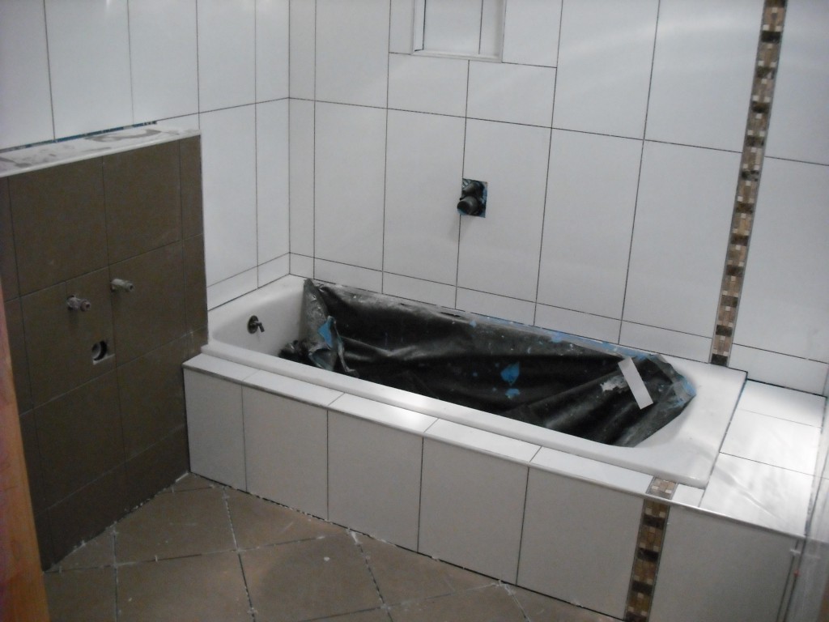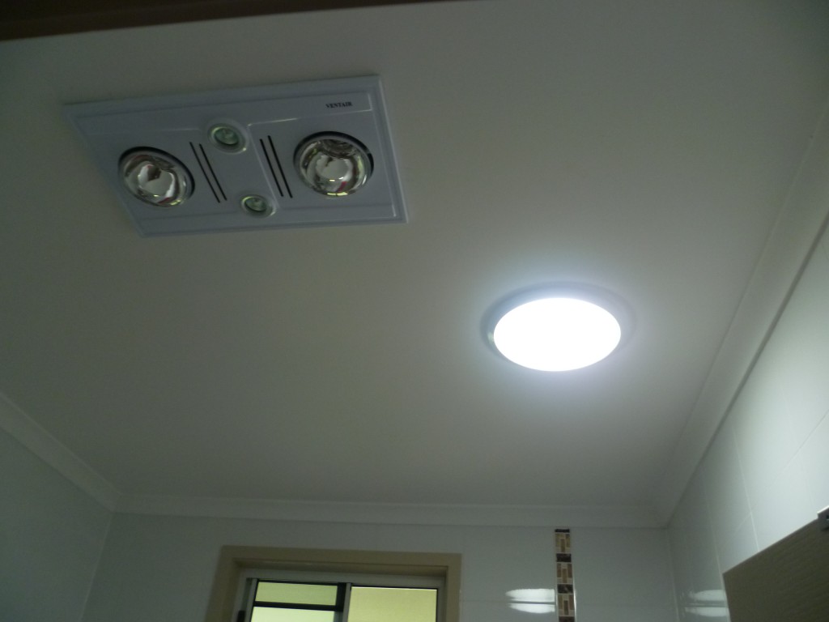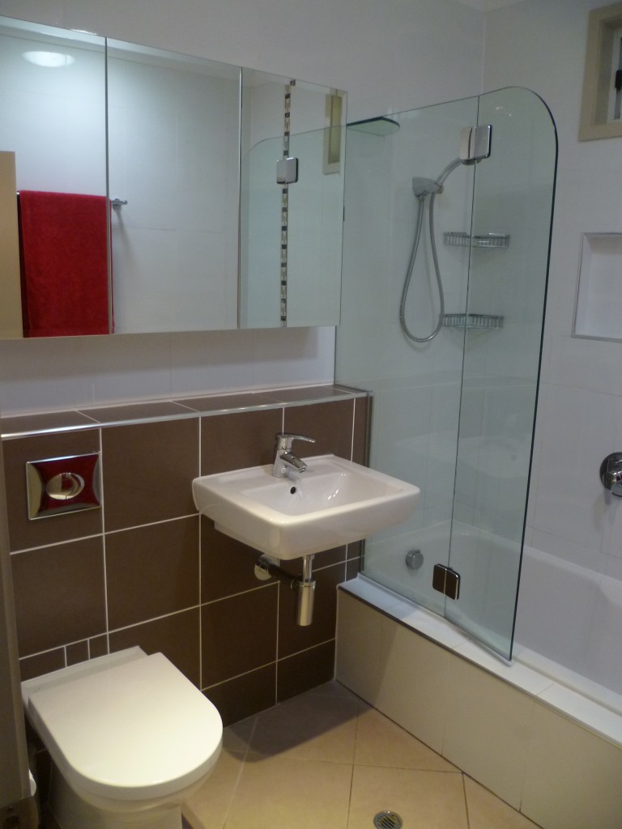The clients wanted to create a bathroom that appeared to look bigger than it was. We talked about options and a plan on grid paper was used to work out the sizes of the bathroom fixtures. On the end they formulated a plan and now needed me to make the dream into reality. The tiles were to have natural colours, the window was to be closed in and a new one installed. Also a sky light was to be installed for extra light and efficiency. Below are the photos of how it looked.

