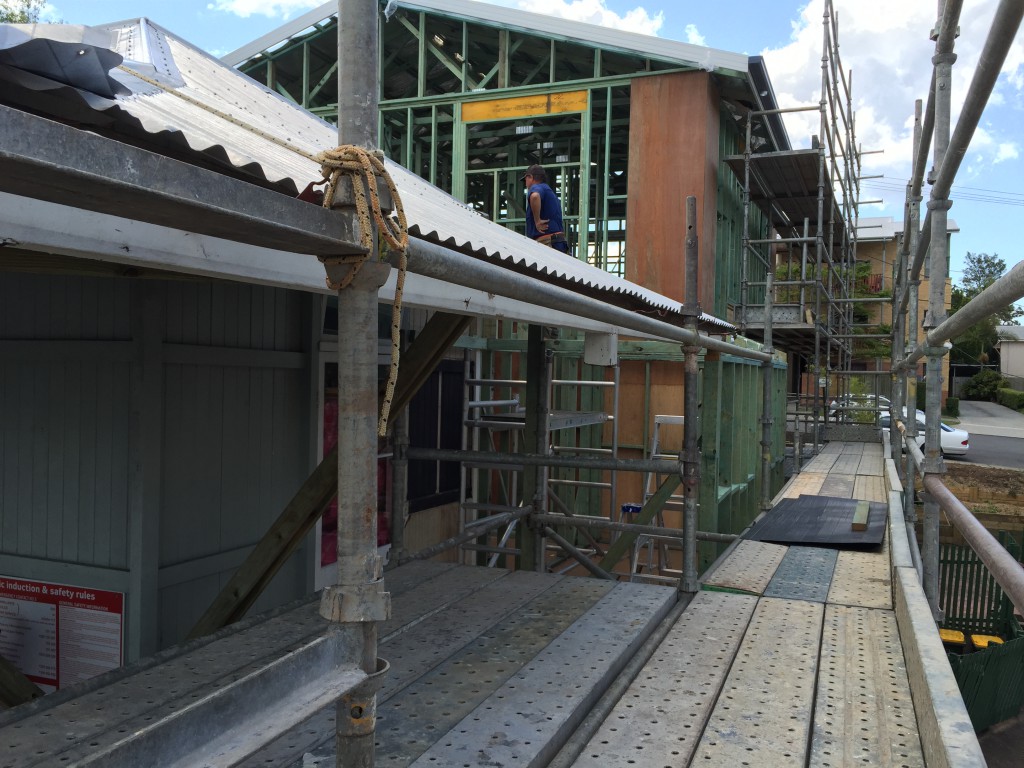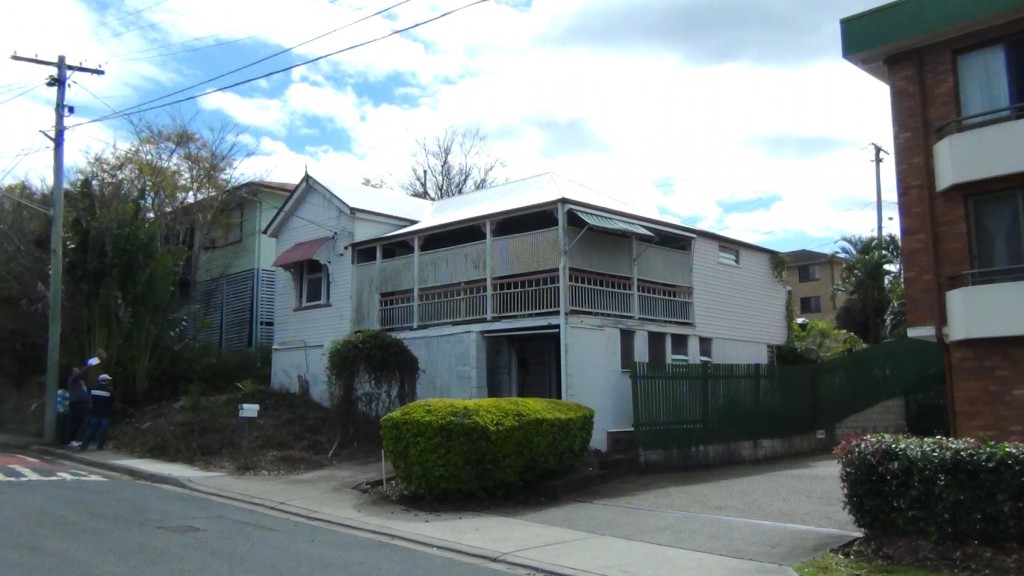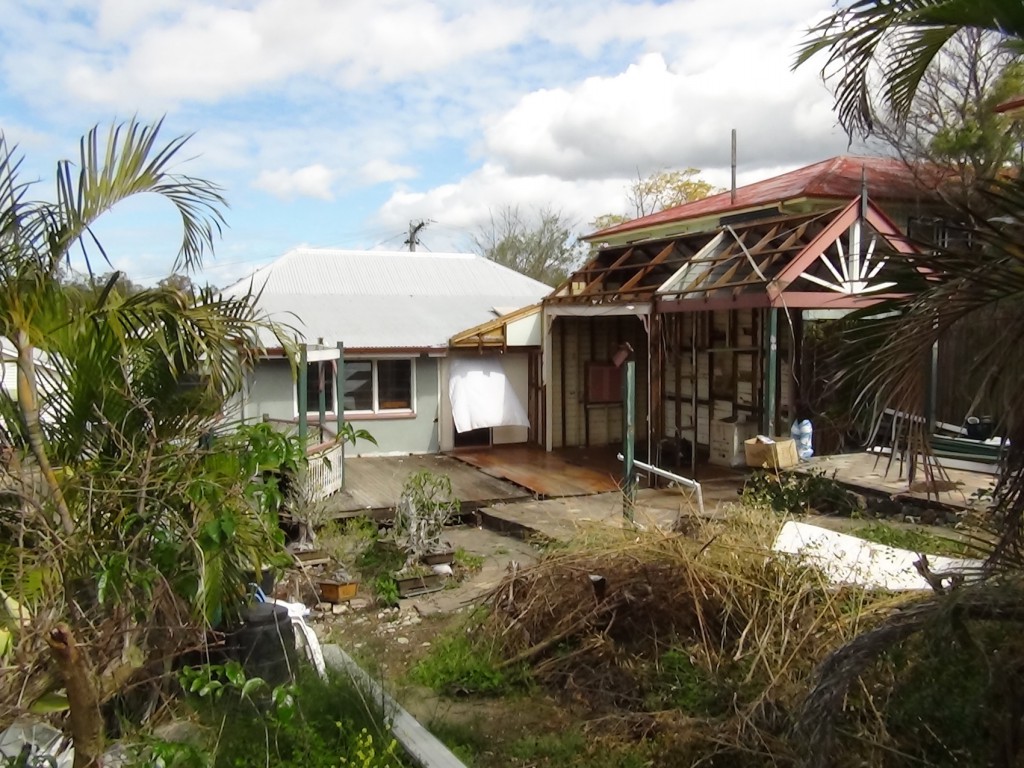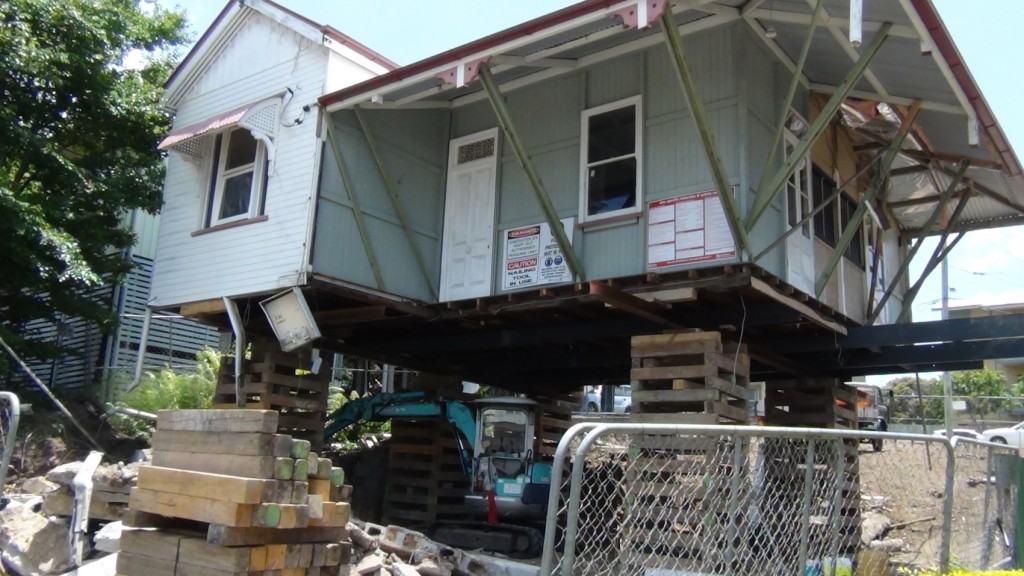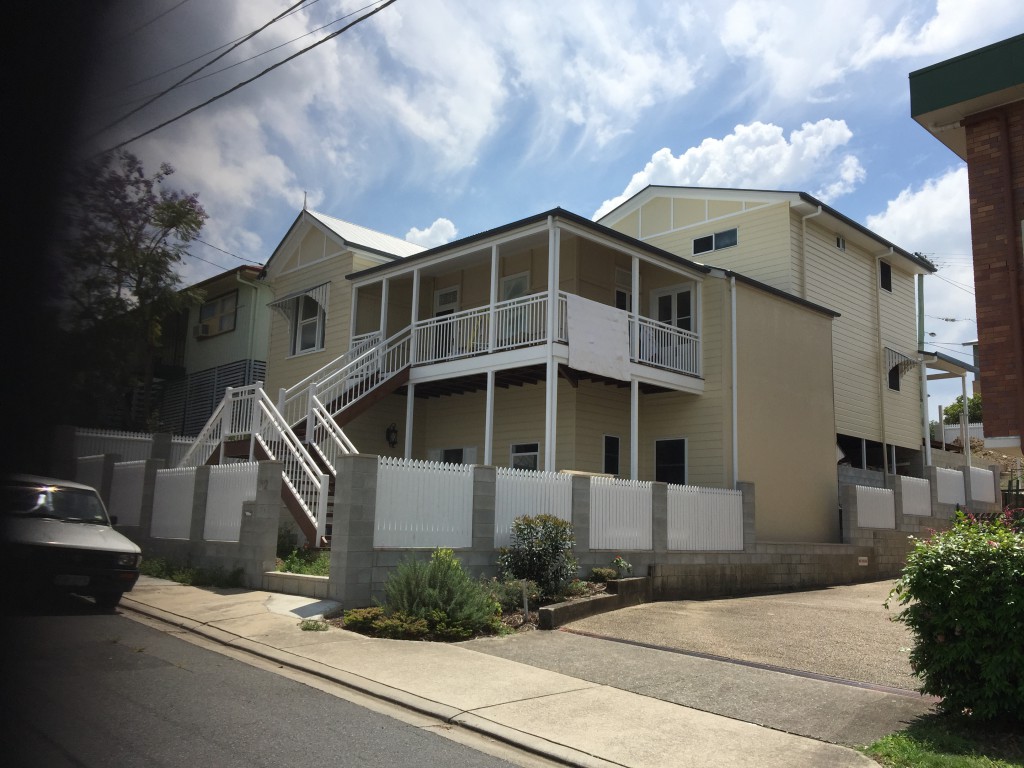So we raised the house with a reputable house raiser. As the house is in a character precinct the front could not be changed so we braced as much of the house for the lift and renovation. As soon as the house was lifted a lot of excavation work had to happen before the house was able to be placed into position. Footings big footings for structural walls soil/mosture retention and house load points.
One day a storm came out of nowhere actually rain was predicted later that day but the way the storm arrived with force and speed it was like somebody was turning on a circuit switch. We nearly lost the house luckily I placed the excavator bucket up under the house beams and braced it and it worked. I finished the build but I also had a mental breakdown. I saved the clients hundreds of thousands of dollars and in the end I didn’t even get a proper thank you for all my effort. Felt like an idiot. You know building is a very complex job especially if you’re renovating. It is like doing a 50 000 piece puzzle and you know there will be pieces missing and also not painted. Some of the pieces have to wait before the others are ready. That is just the building process, don’t even mention other legal obligations and all these run simultaneously with the build.
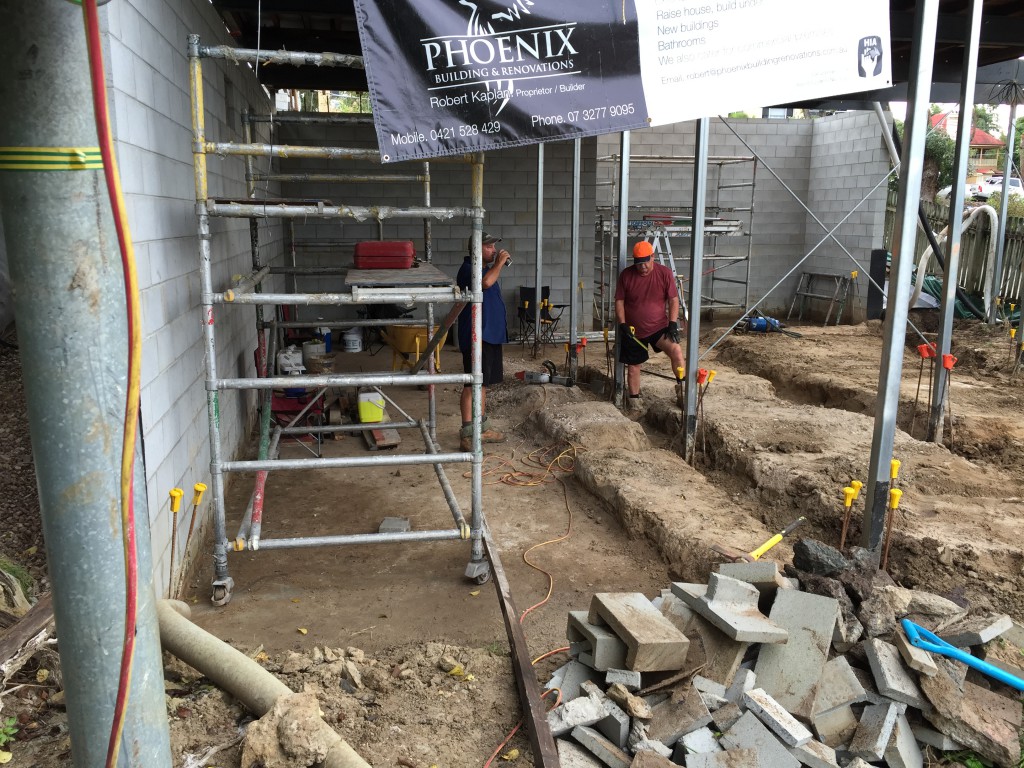
Footing works pre slab.
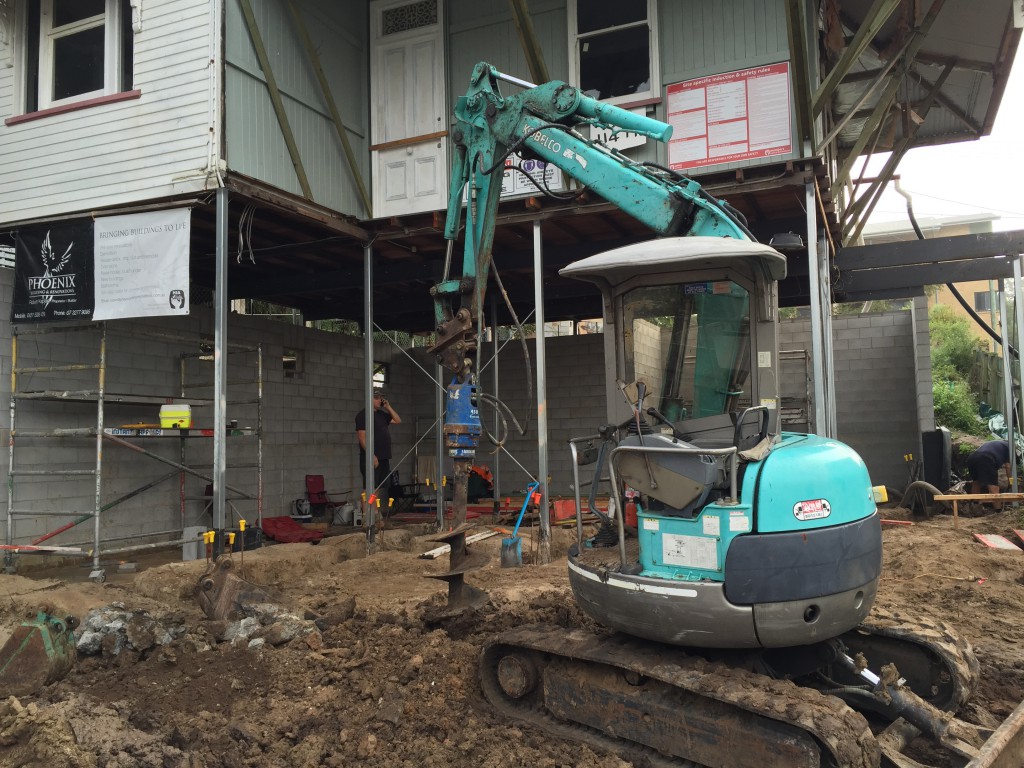
LUCKY SUMO
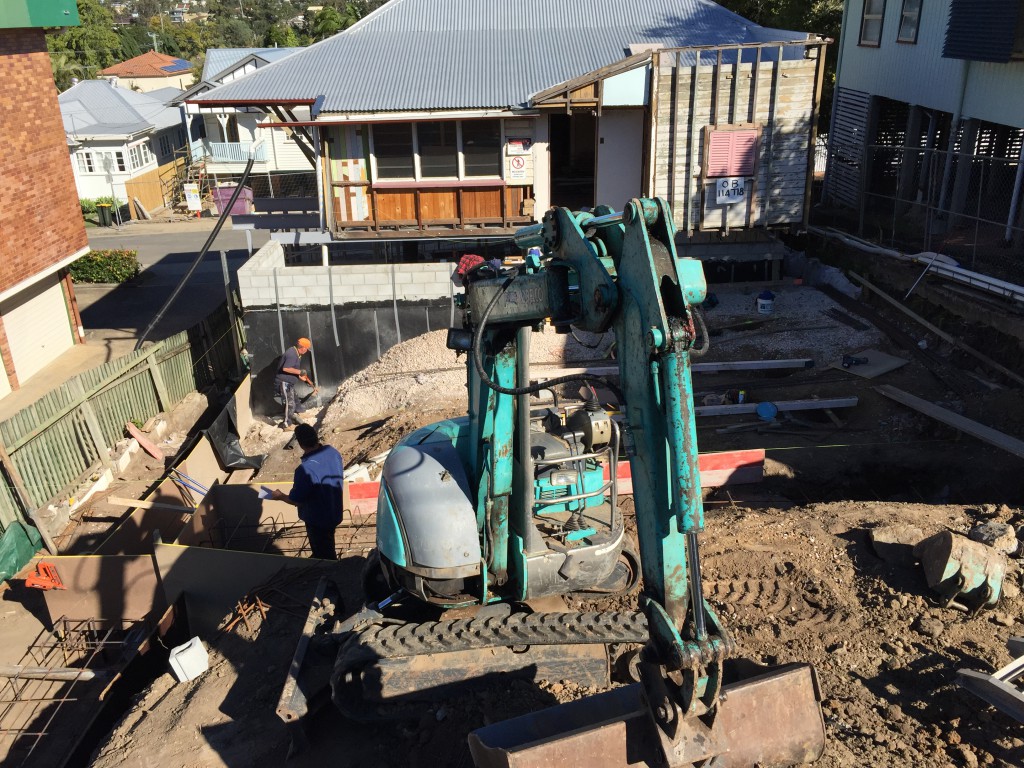
Removed over 100M3 of soil and waste.
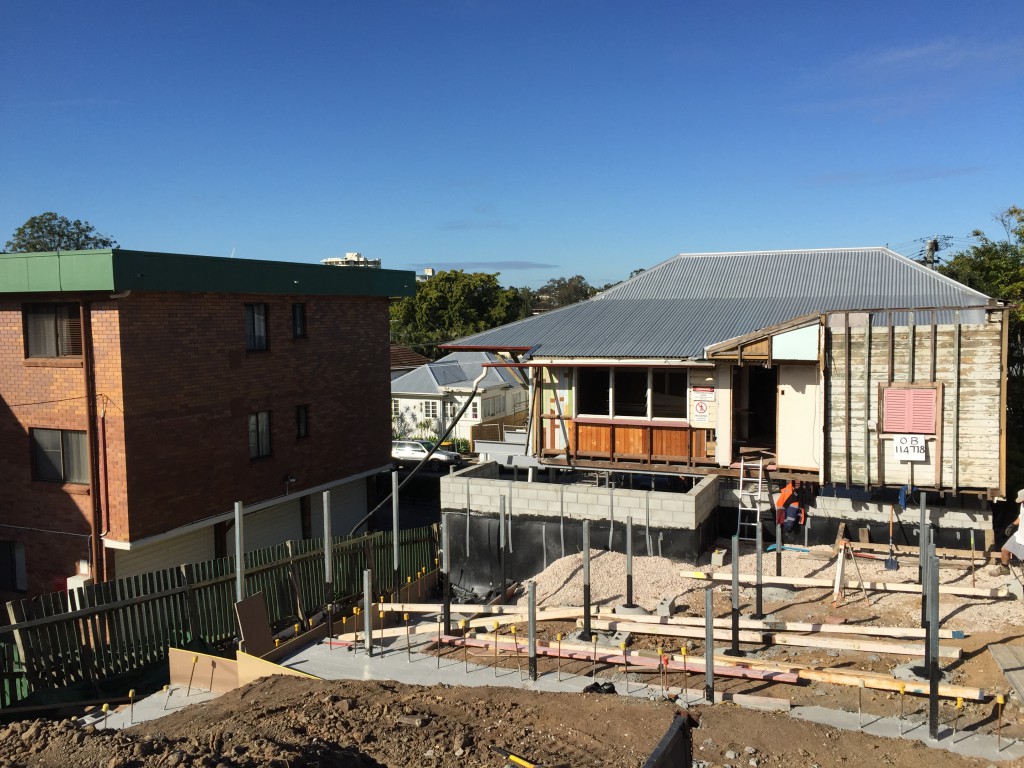
Footings in place for the two story build and attach.
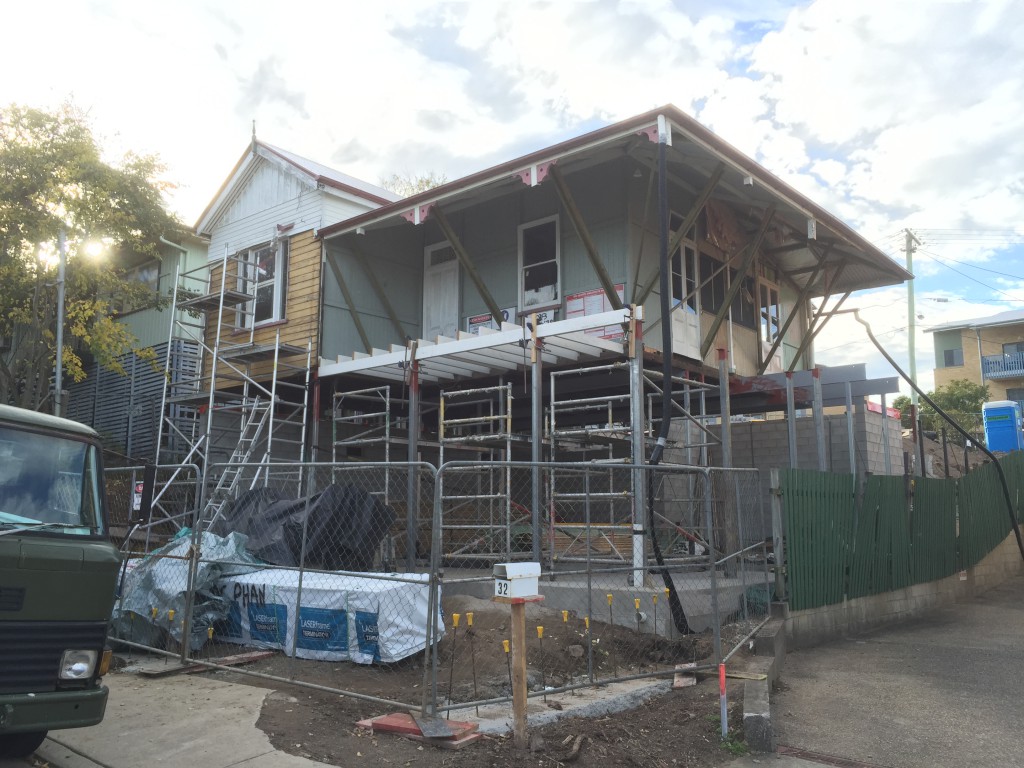
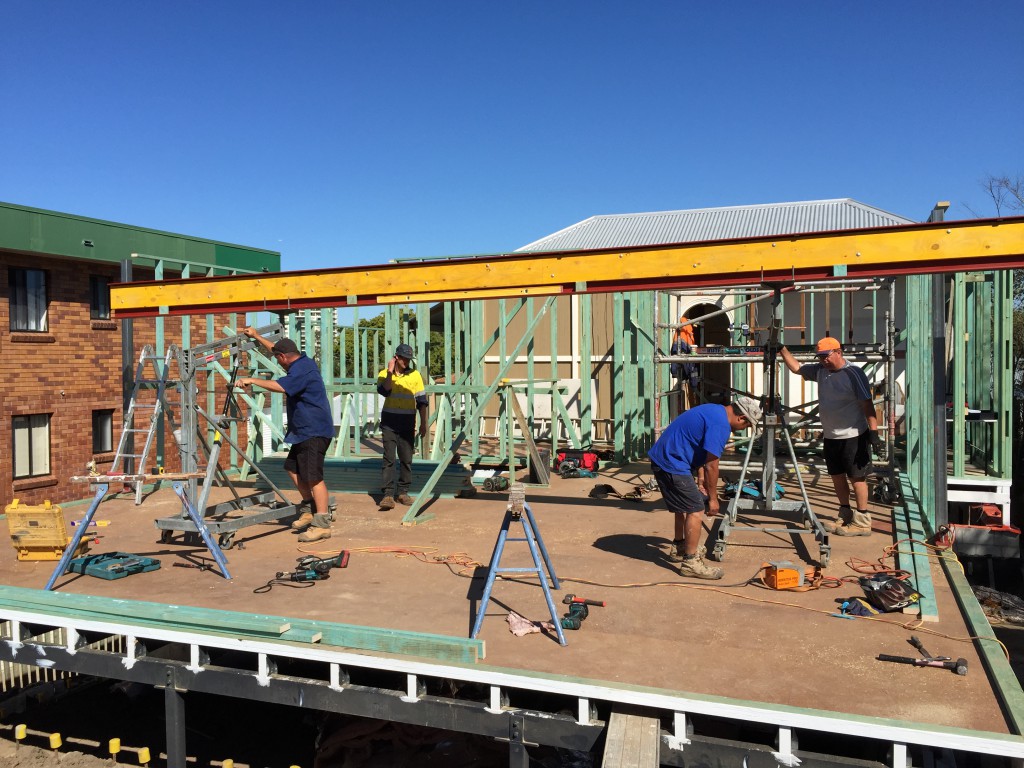
First level.
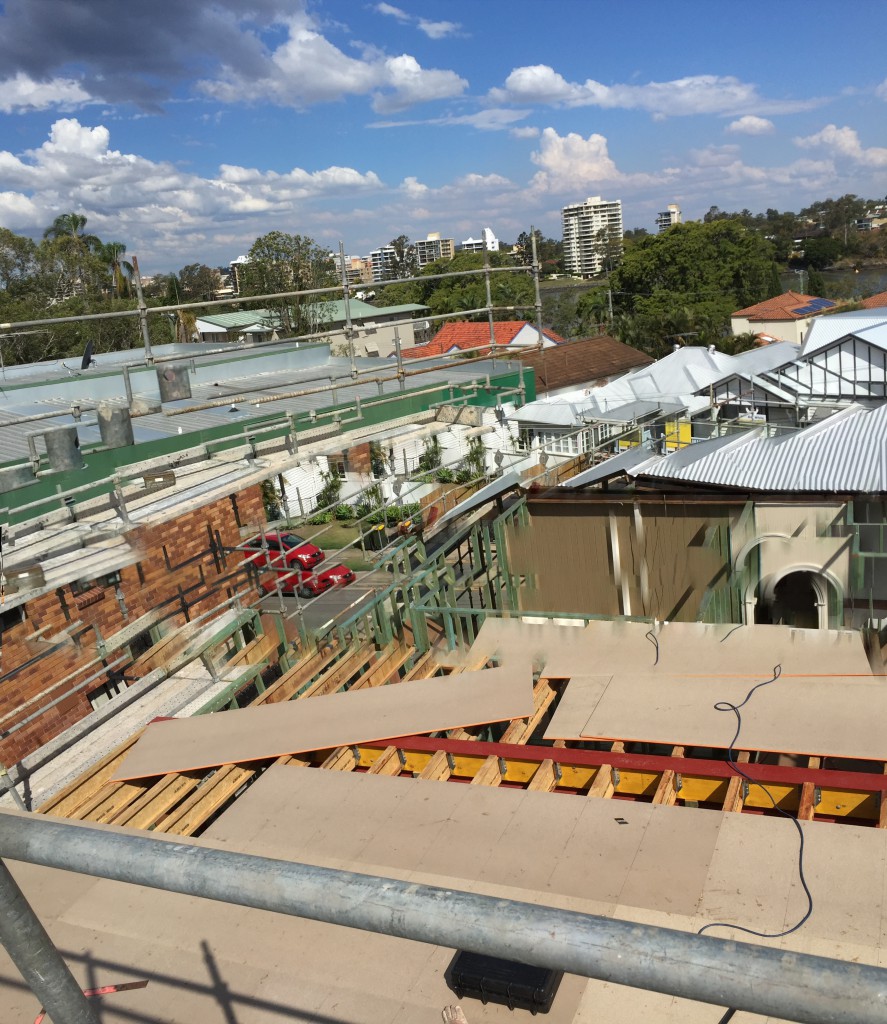
Second level being installed.
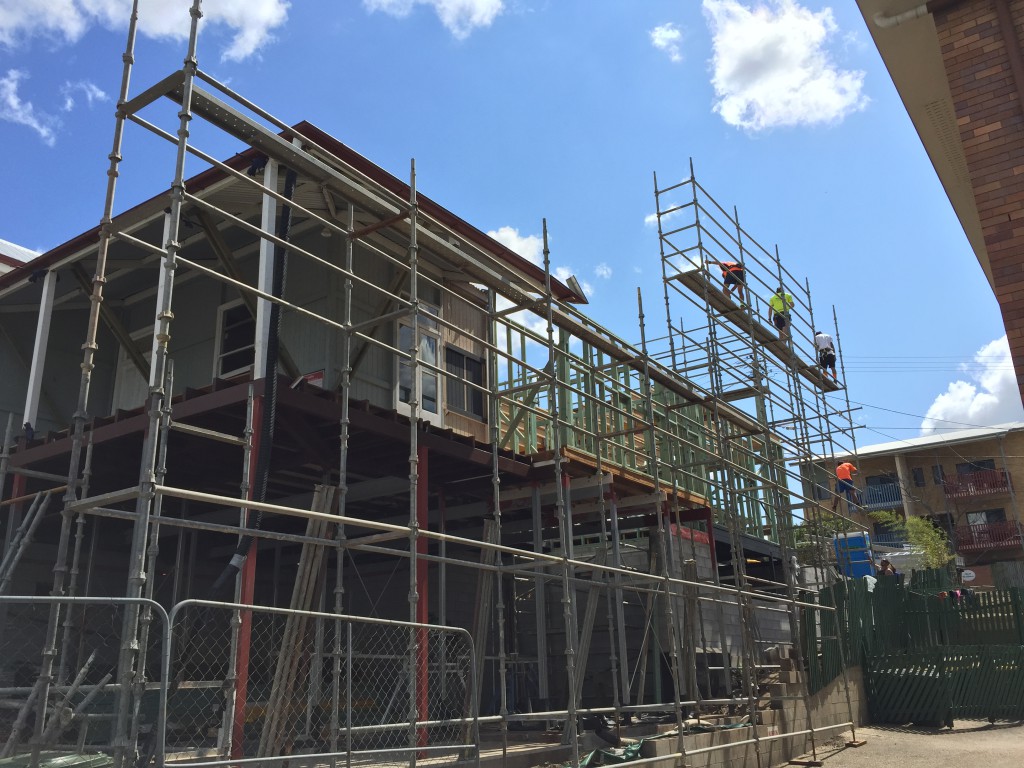
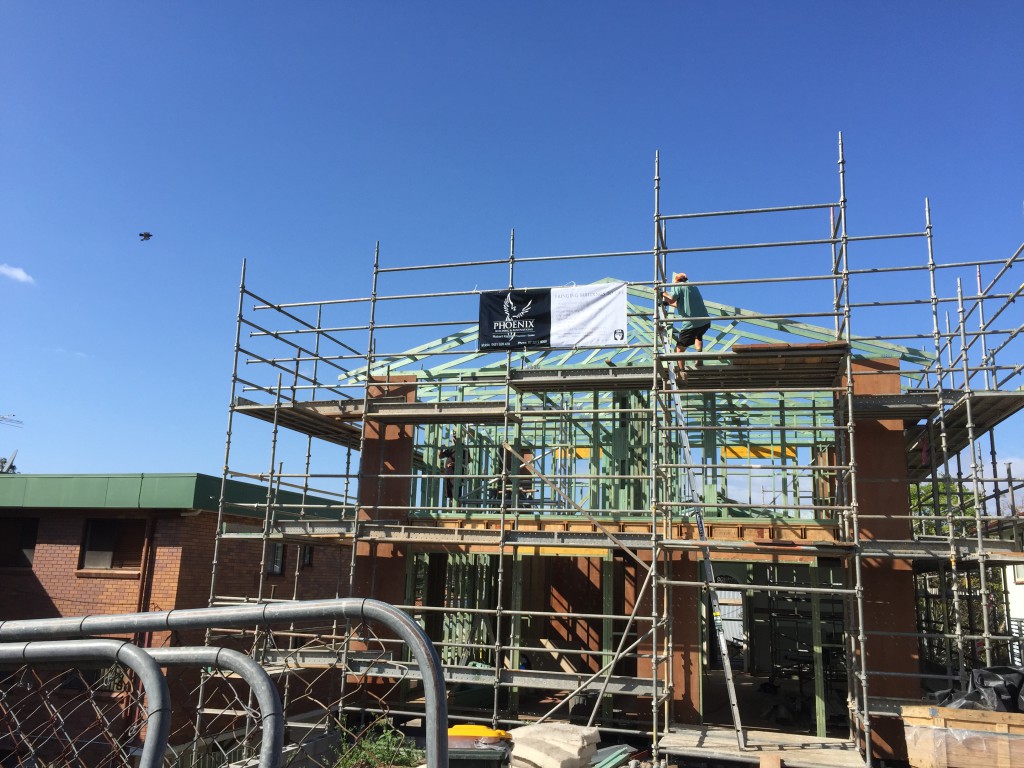
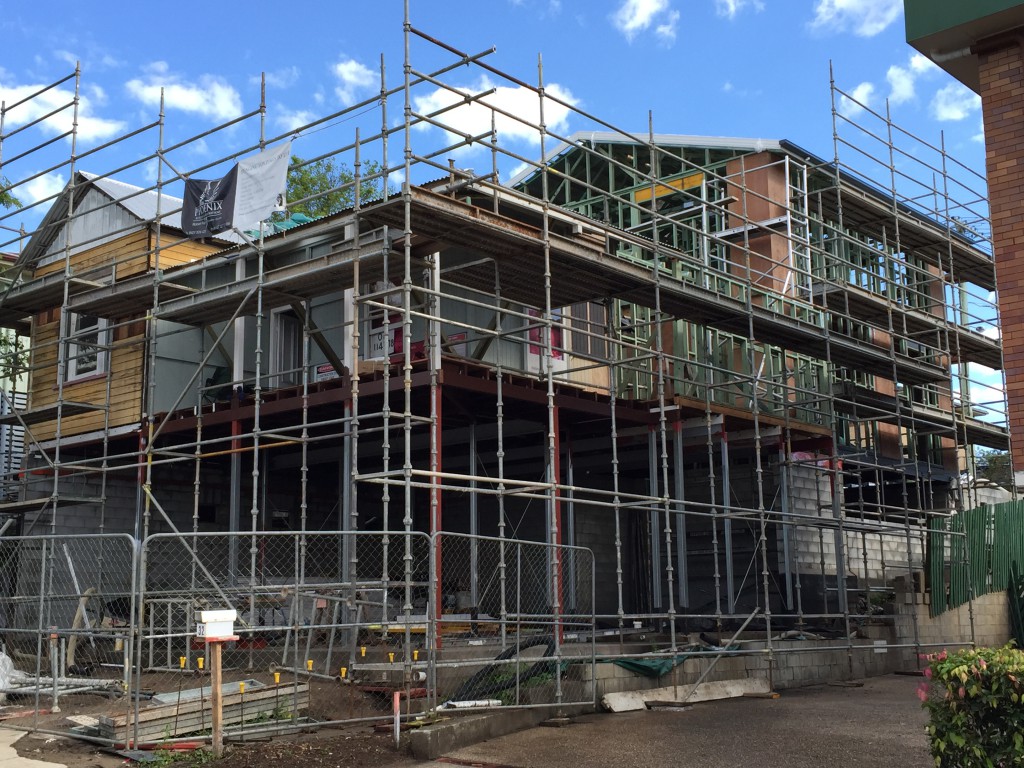
This is what you call a big house, and boy you feel it at the end of the day. The worst thing any tradie will tell you is packing up the gear at the end of the day. When you’re building the tools just pile up. It’s probably like surgery at the end of the day the operating table is covered with implements.
