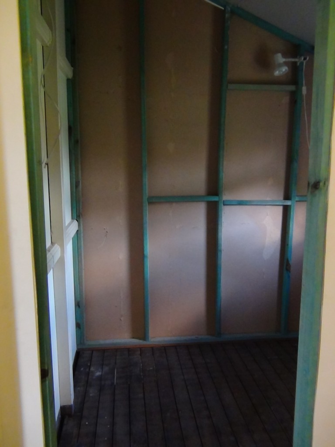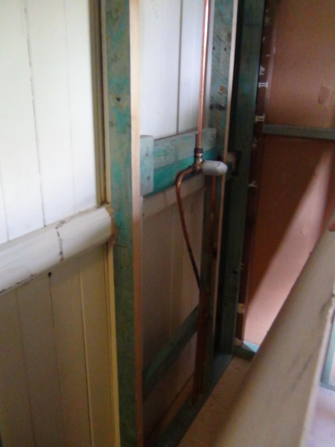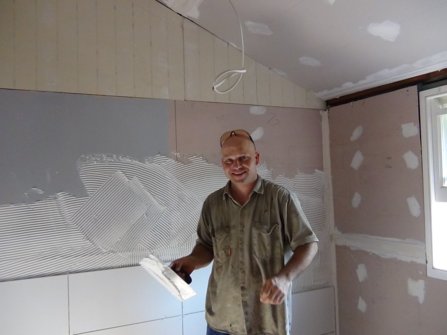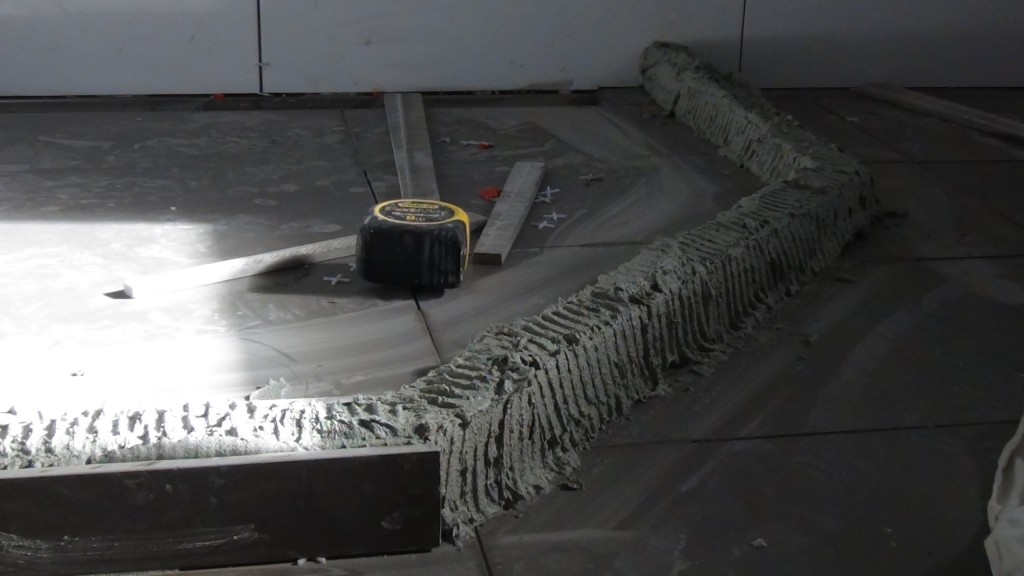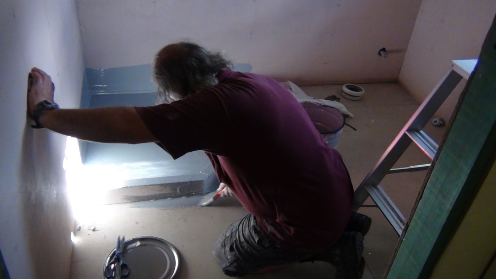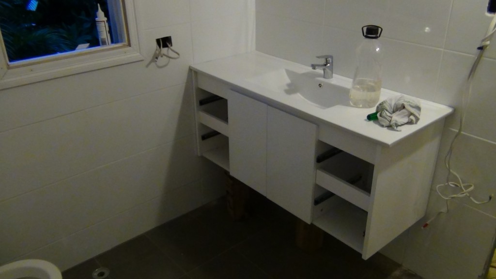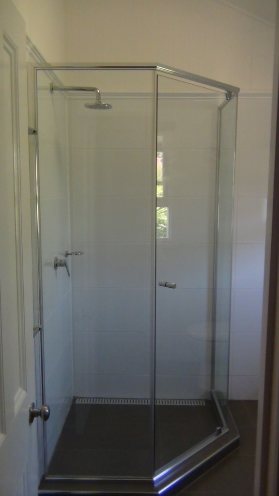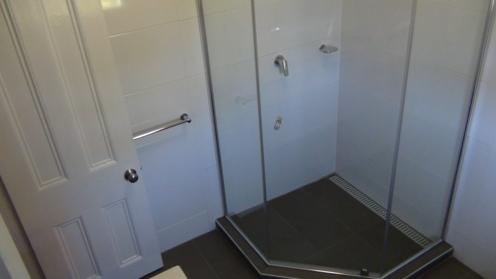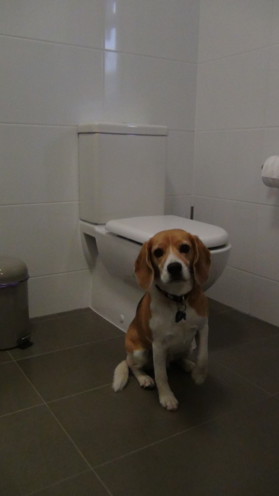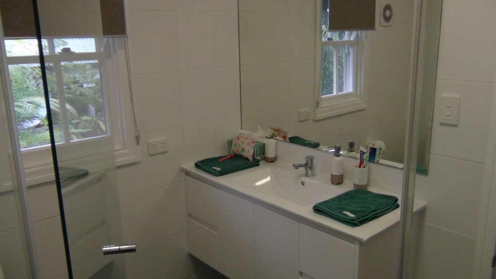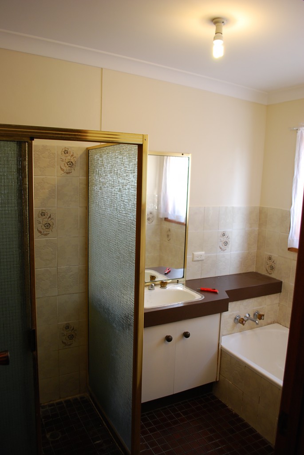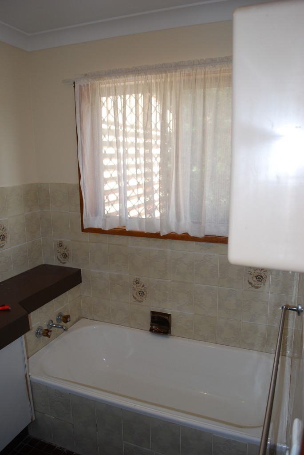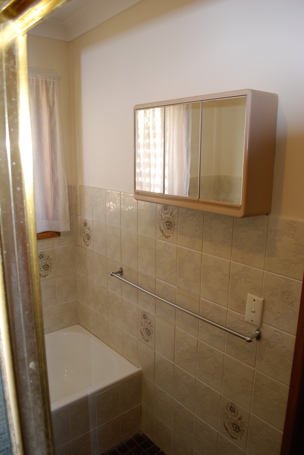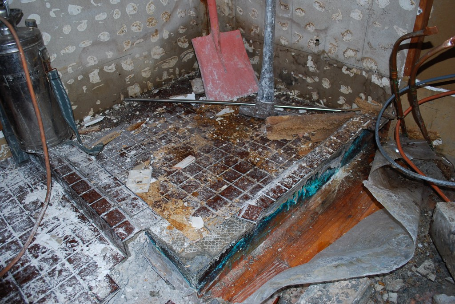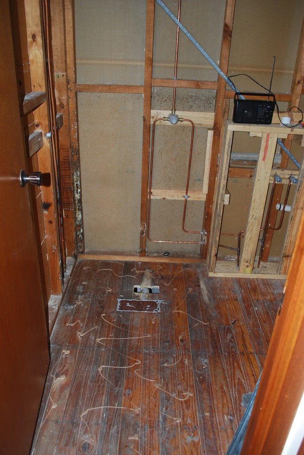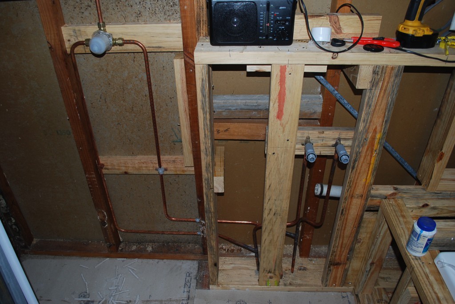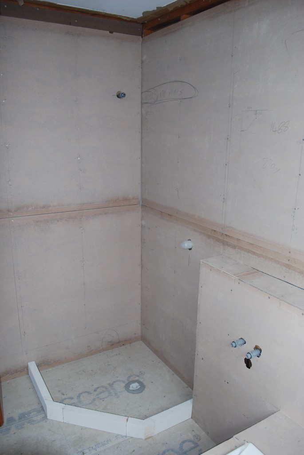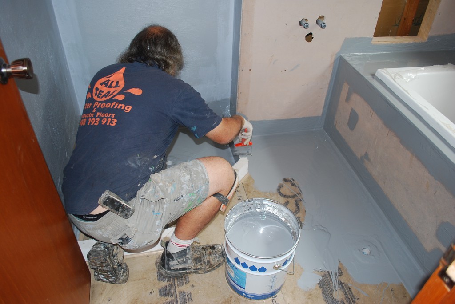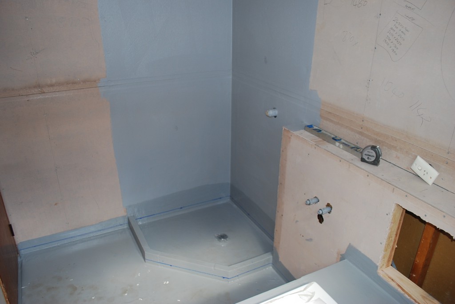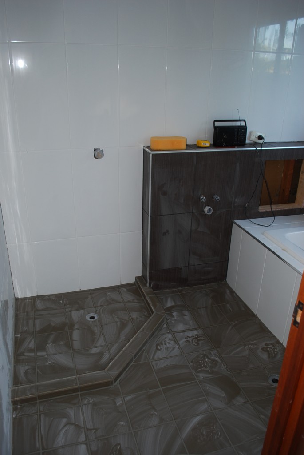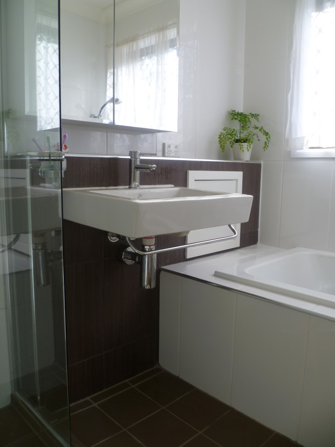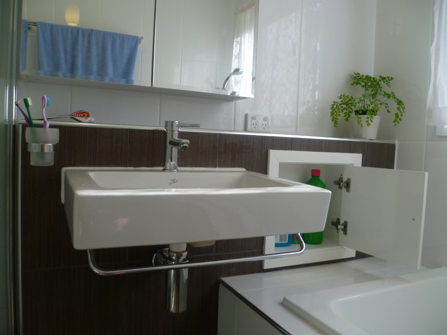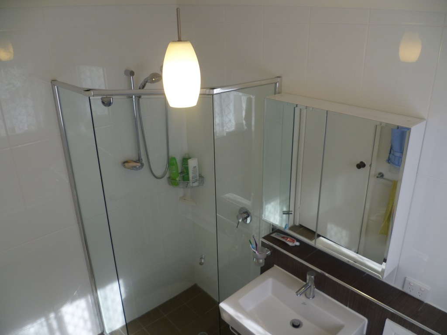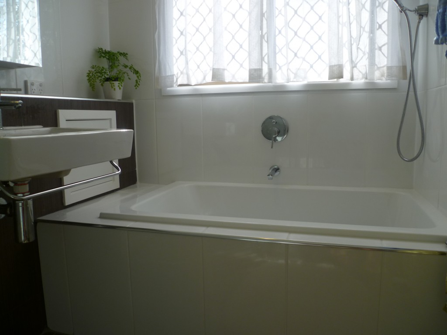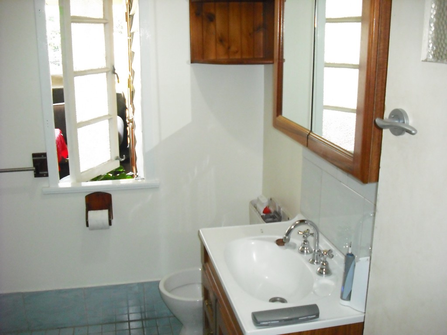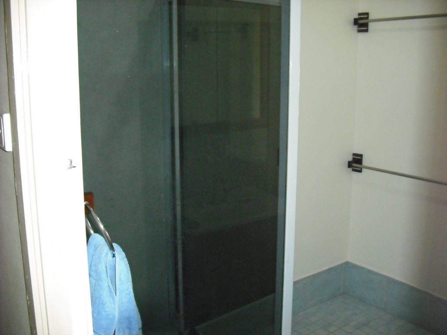I was talking with my friend when he mentioned that he needed help with his ensuite. He had done the framing himself and believed that it was ready for services and sheeting. That was not to be the case. As the house is an old Queenslander it had settled down or sunk on one side. This meant that the whole wall was out of plumb by about 40 mm. We had to pack out the walls before we could sheet. The floor had decking boards so we had to sheet the floor with yellow tongue chip board before we place tile underlay.
Tip. Always check your levels horizontal and vertical on every wall. Check the squareness of the room with our friend Pythagoras. Only then you can begin. Below are two photos before we started and after packing.

