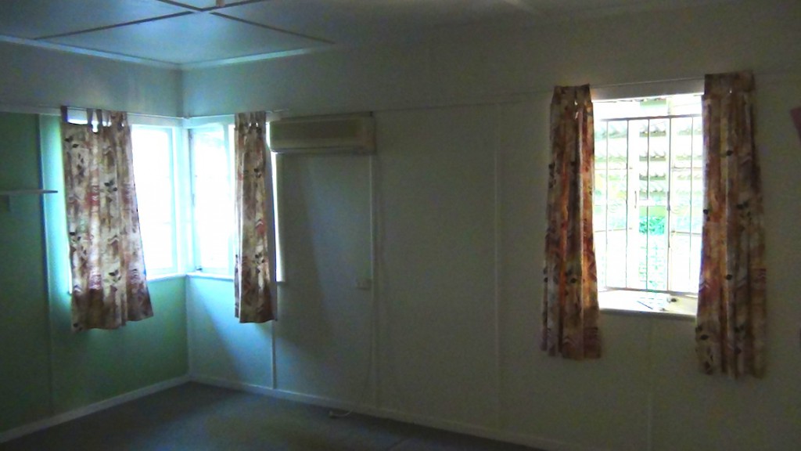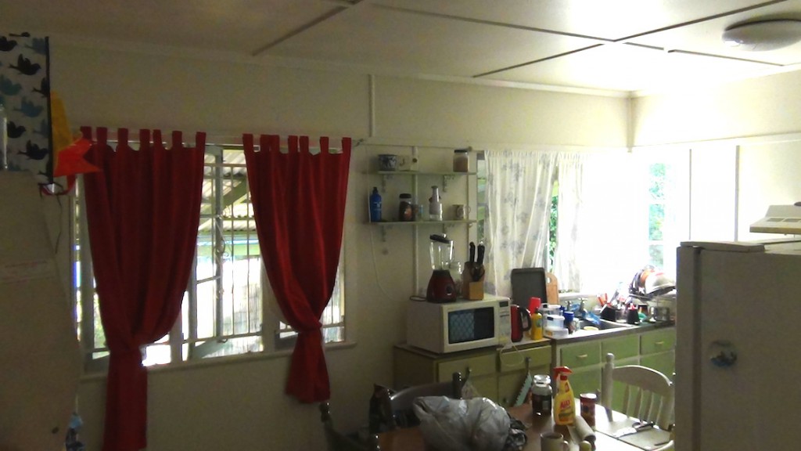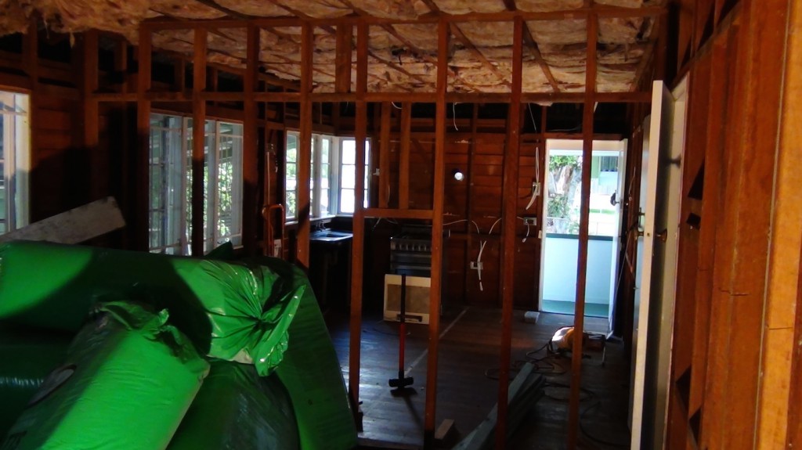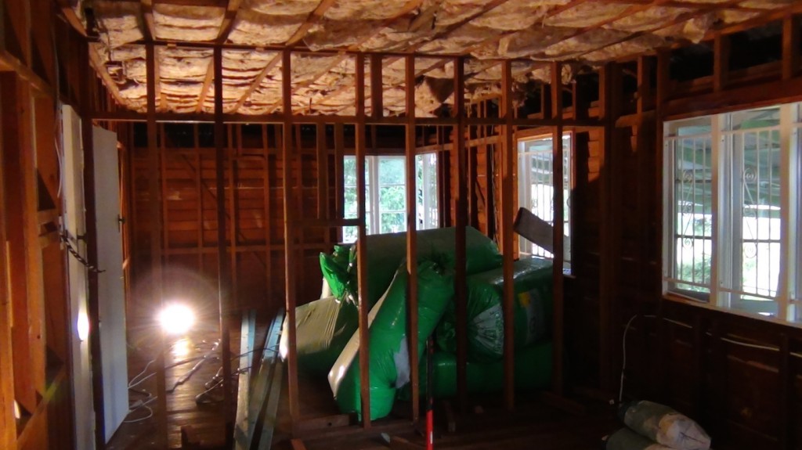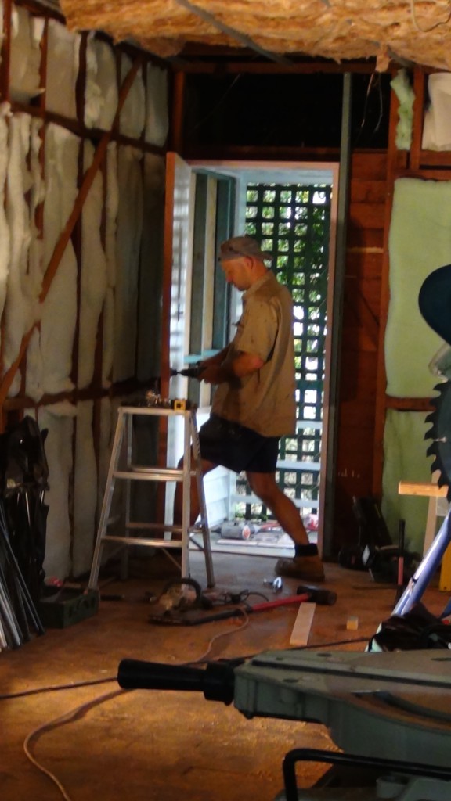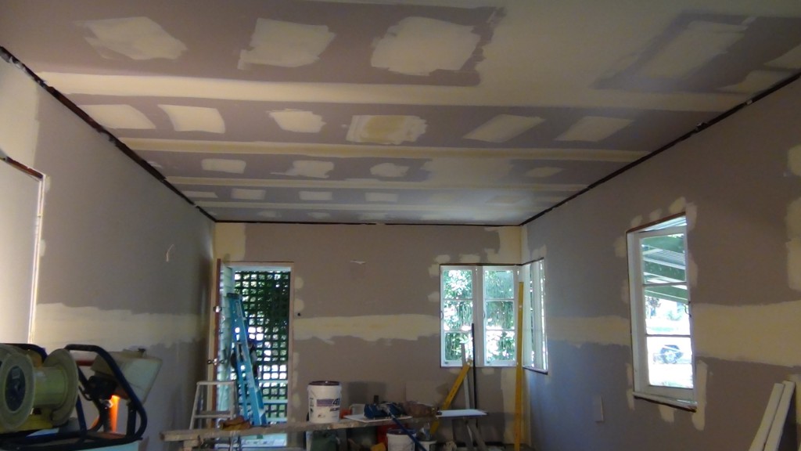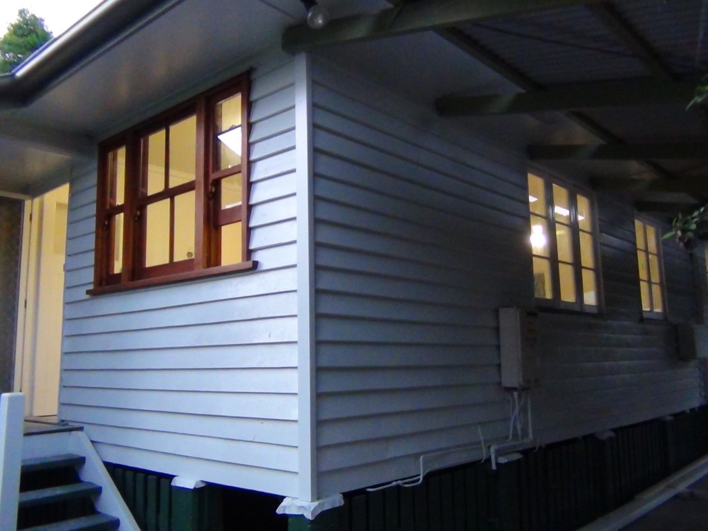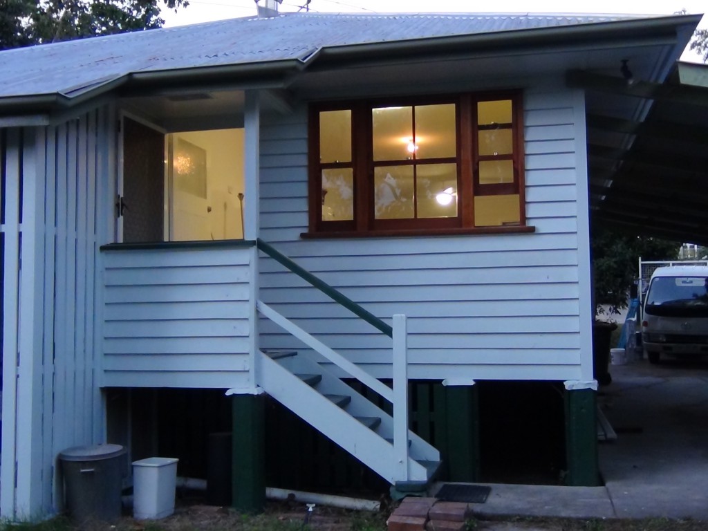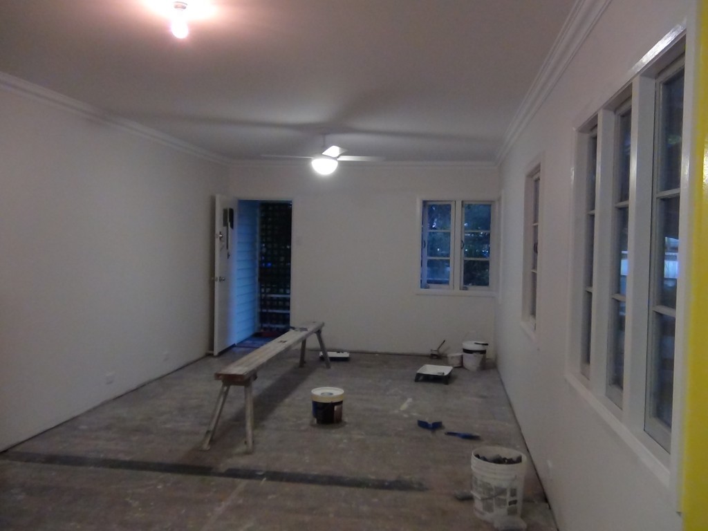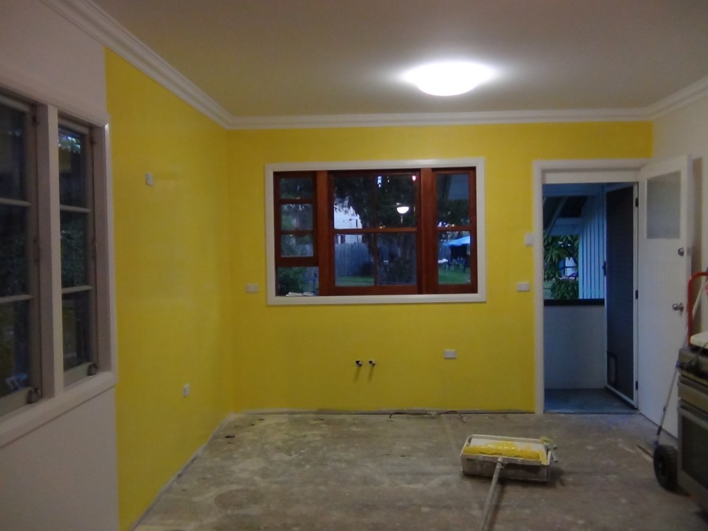I was asked by the client if I could inspect their home regarding work that they had in mind. The client wanted to remove a wall and make it open plan living converting a bedroom and kitchen into a living / dinning and kitchen. The rooms were dark and the walls and ceiling were made of fibro, containing asbestos. This had to be removed before work could commence.
Category Archives: Keperra
The Process
Once the internal cladding was stripped a hanging beam was installed to give the ceiling a seamless look. Steel furring channel was fixed and timber battens removed to give the gyprock an even look and flow it is also better for fixing.
Below you will see the photos as we are starting the works. We decided to close of the old entry into the house and install the door in the bedroom which is the new living room. We also installed a double hung window with side lites. The side kitchen window was sheeted over to allow for future shelving space.
The window carpentry was also altered to give it a new look. We also introduced our electrician who did the electrical works.
Floor boards being installed where the wall frame sat.
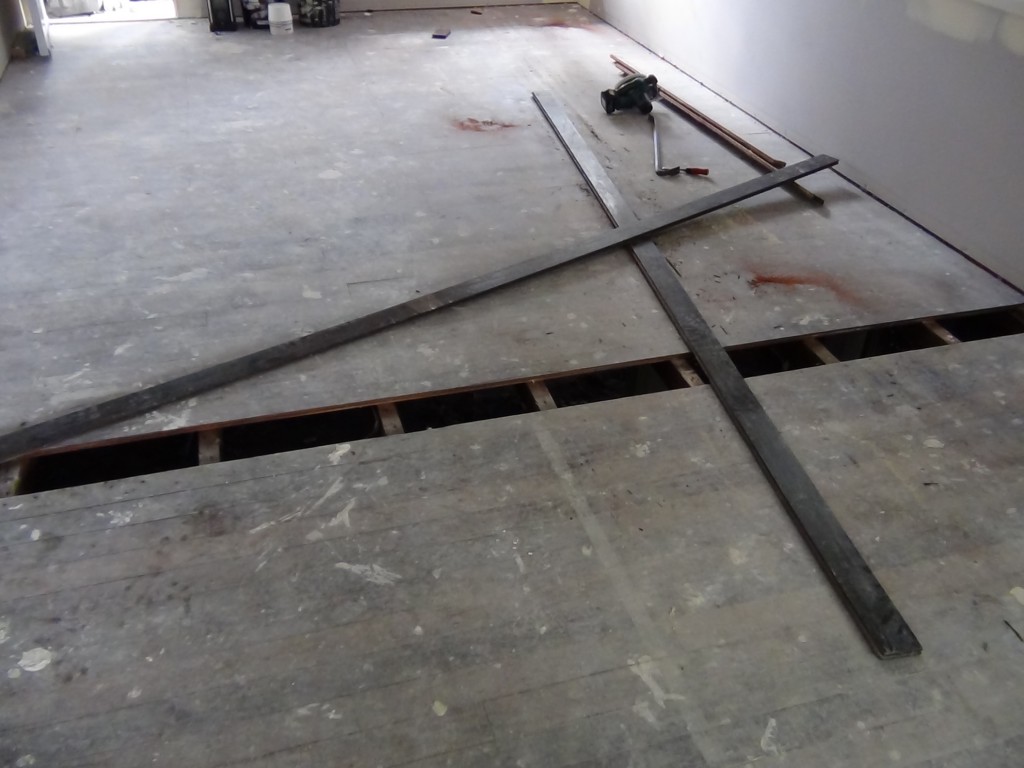
Plaster works and setting.
Window installation and exterior wall cladding where we closed the window in.
Internal painting

