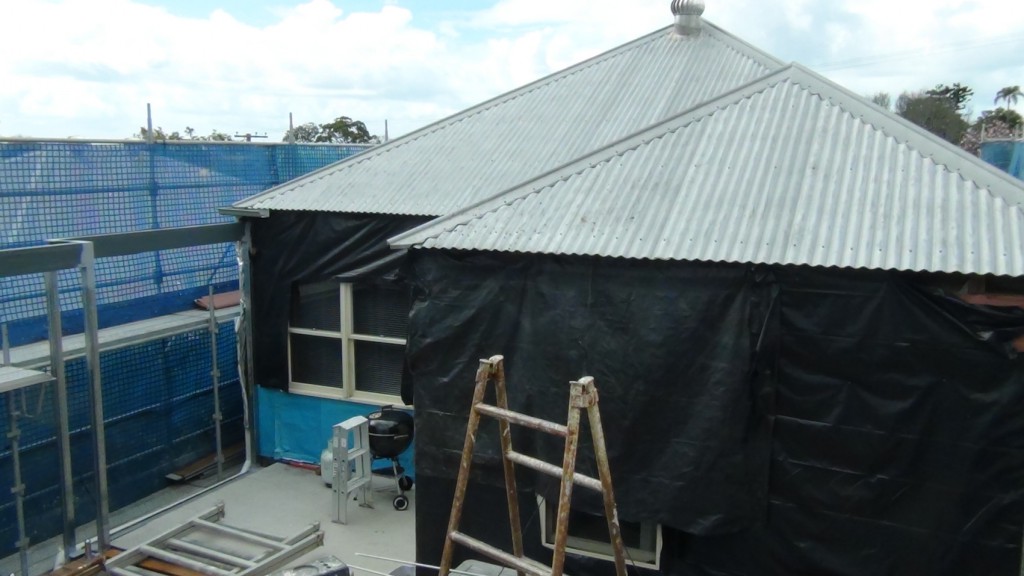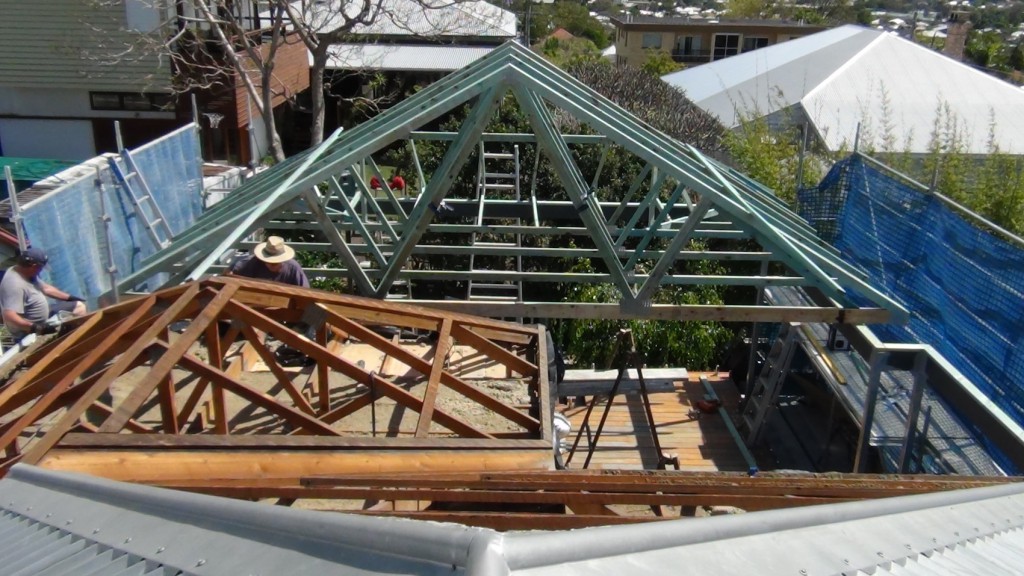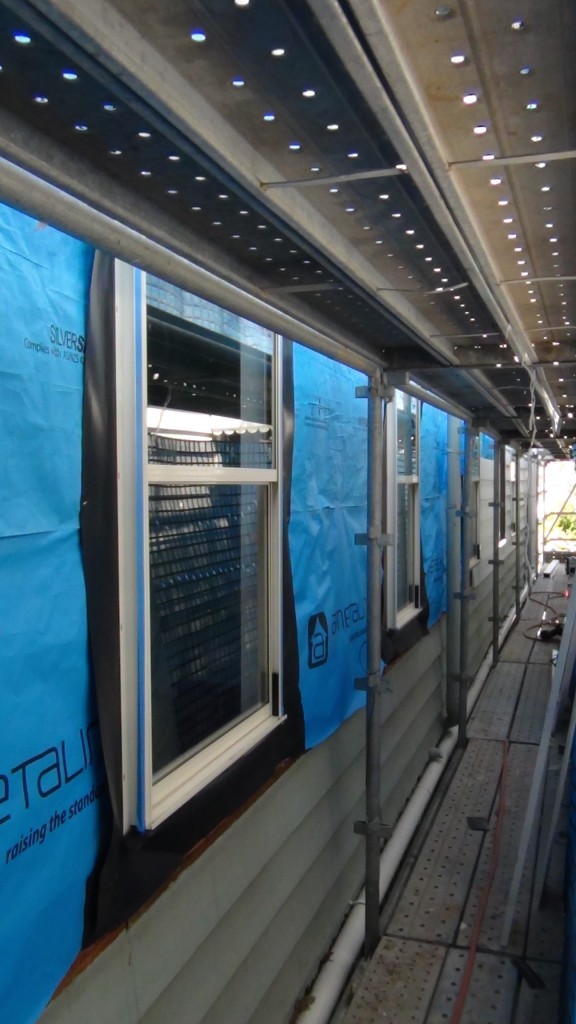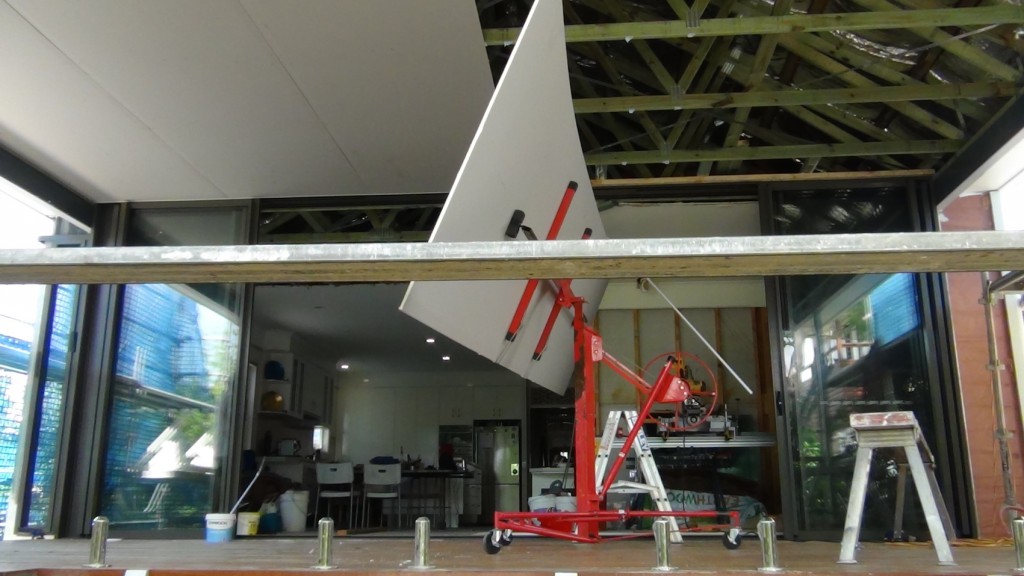We were booked by the client one year in advance to do works at their residence. The client wanted to be hands on with the job as much as possible but conceded that he needed trades people when it came to technical facets in building. We had to remove the existing roof structure at the rear of the house and build a new structure. This was to have the same pitch as the middle of the house.
The client arranged the scaffolding through one of my clients and made the site as safe as possible. As well as installing new trusses and a roof the sides of the house were to be recladded because new powder coated double hung aluminium windows were installed.





