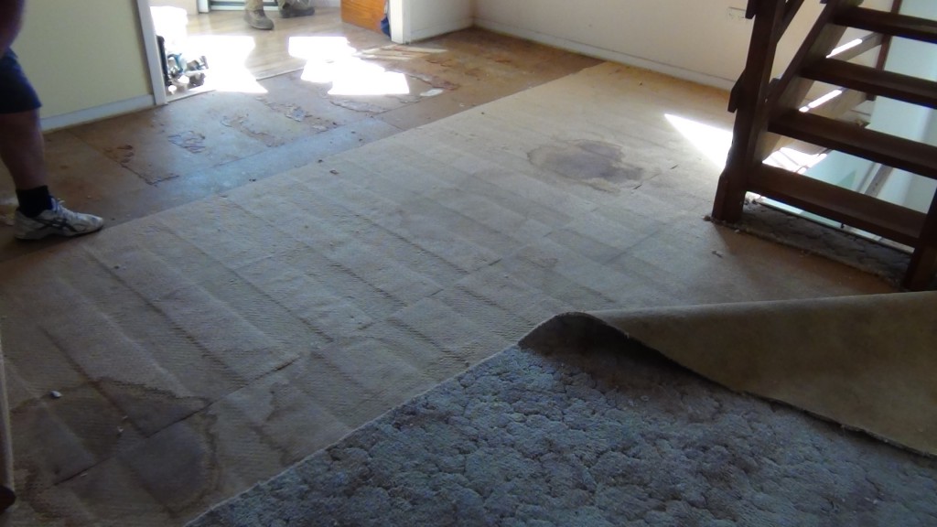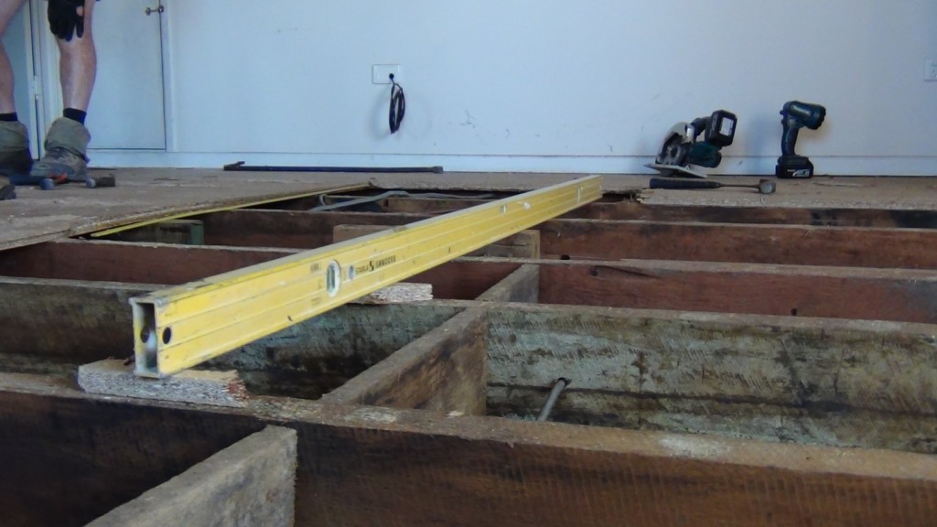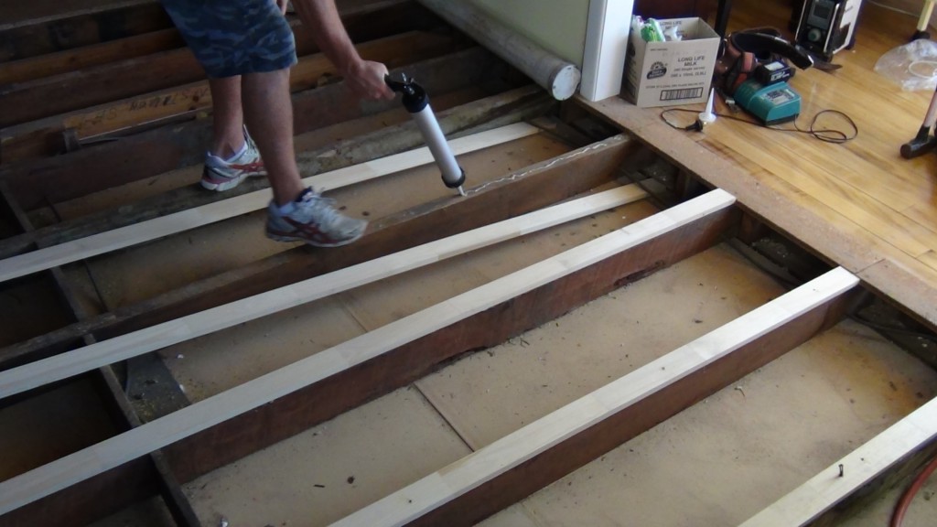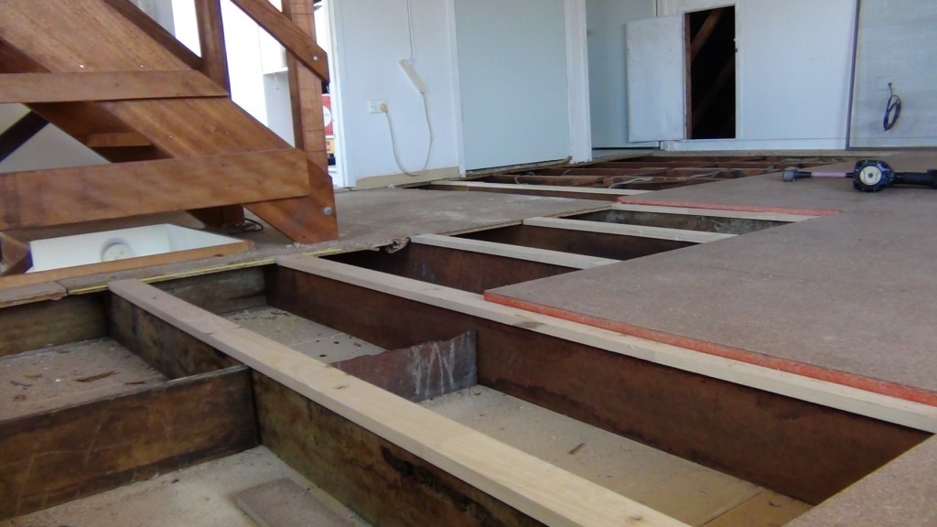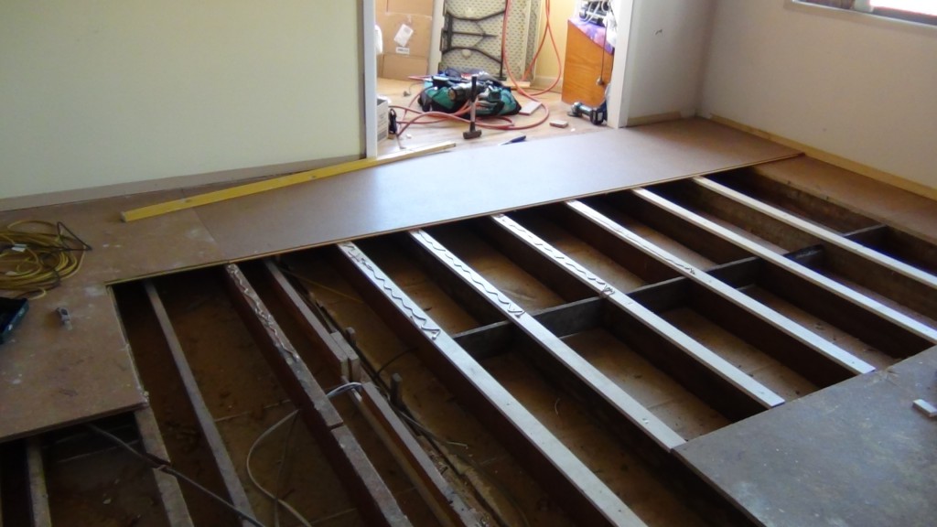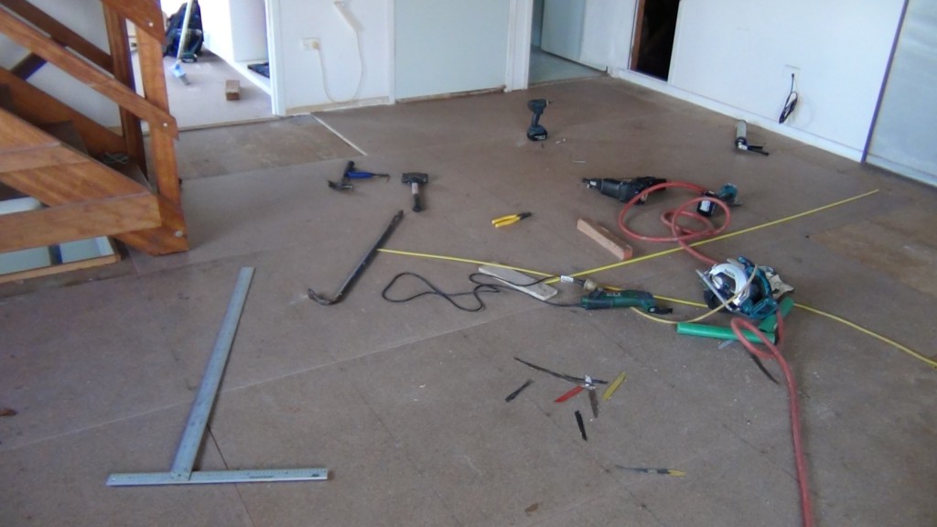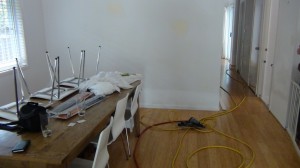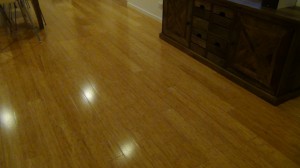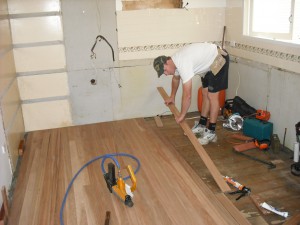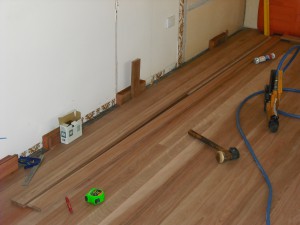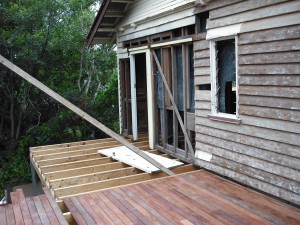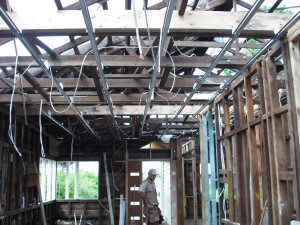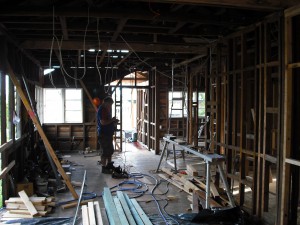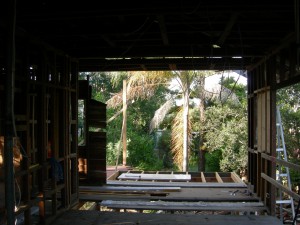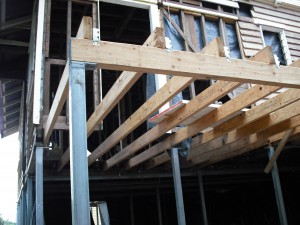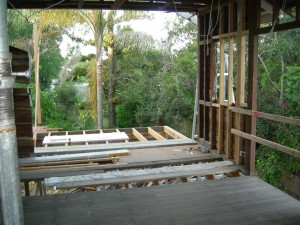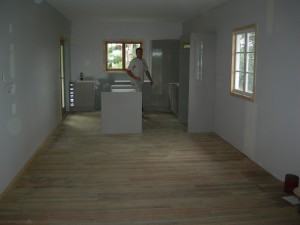We had to pull up the old chipboard floor with pinch bars. I must say it was a bit of a task getting it up.
Tip. When pulling up flooring or decking cut it into along the direction of the joists so to that you minimise the resistance in surface area. What I mean by that is that you can easily pull up small areas of floor apposed to larger areas. The only thing is that you can’t reuse the material so you need to weigh up the cost of time apposed to material and ecstatic outcome.
A VERY IMPORTANT TIP ! Always adjust your saw blade depth to cut the thickness of the floor only. I can’t stress this hard enough.
The photos below will show you what we uncovered.
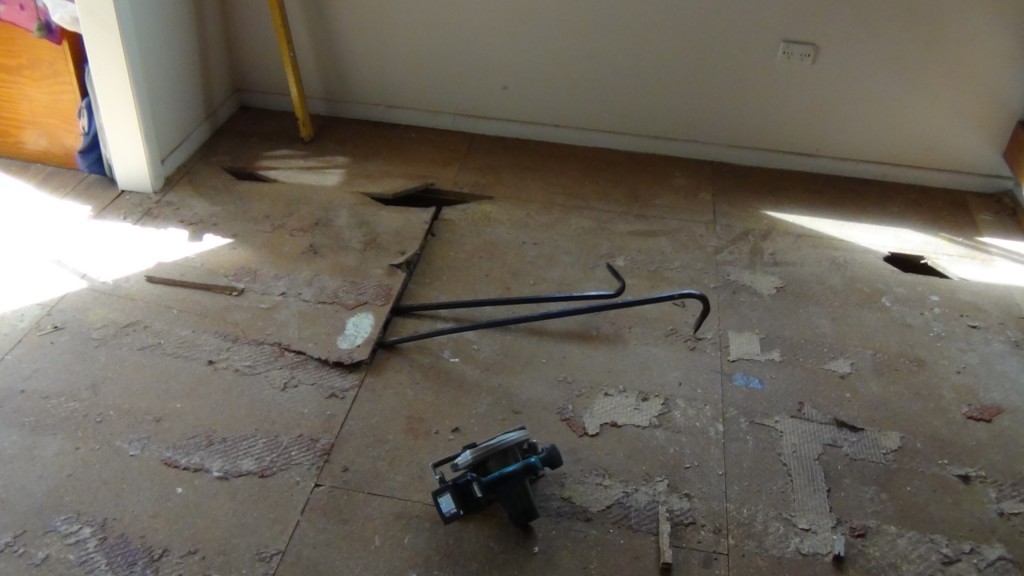
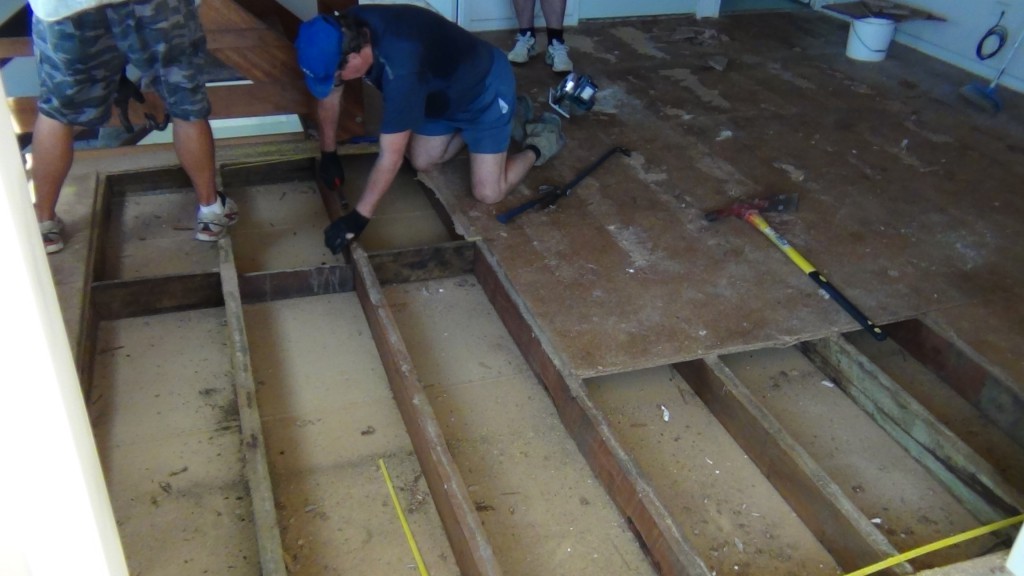
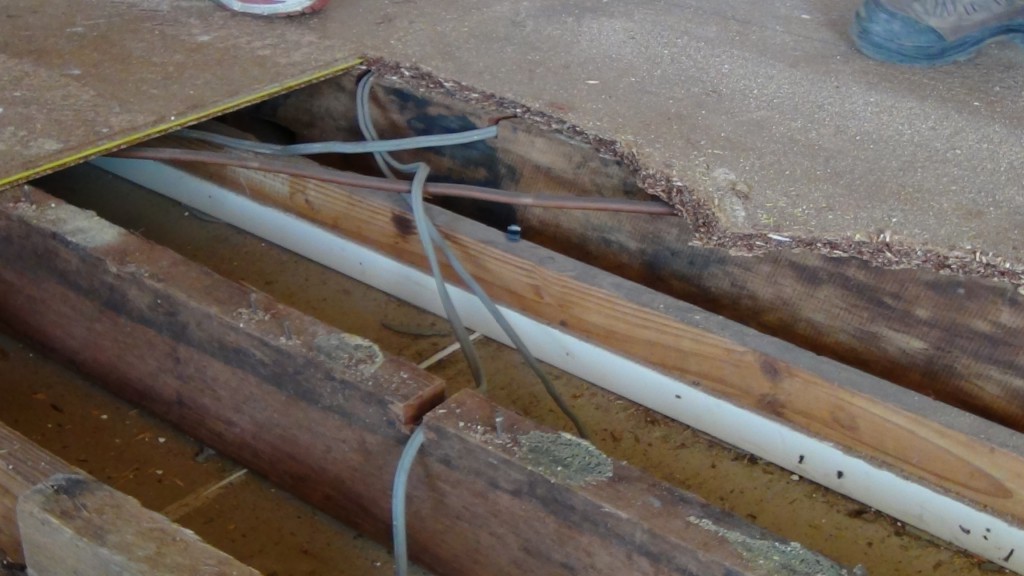
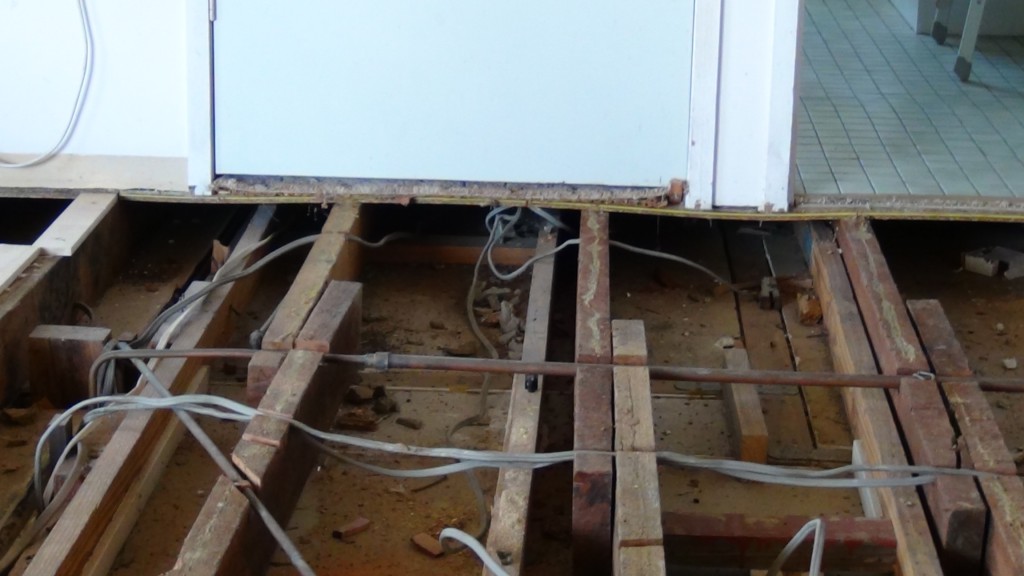
You will see on the photo above that the carpentry was bad. There are no transfer blocks under the wall frames. Your load bearing pressure has put a sag in the floor and as a result the doors started to jamb up.
I have repaired too many jobs like this over the years. It’s disappointing to see that some tradespeople don’t take pride in their own work or they just don’t know. As far as for the electrical uncovering we turned of all the power once we realised what the workmanship was like and exposed our work area. We also called a licensed electrician to rectify the mess to a point. We wrote on the floor boards once they were nailed of the hazard below as well.

