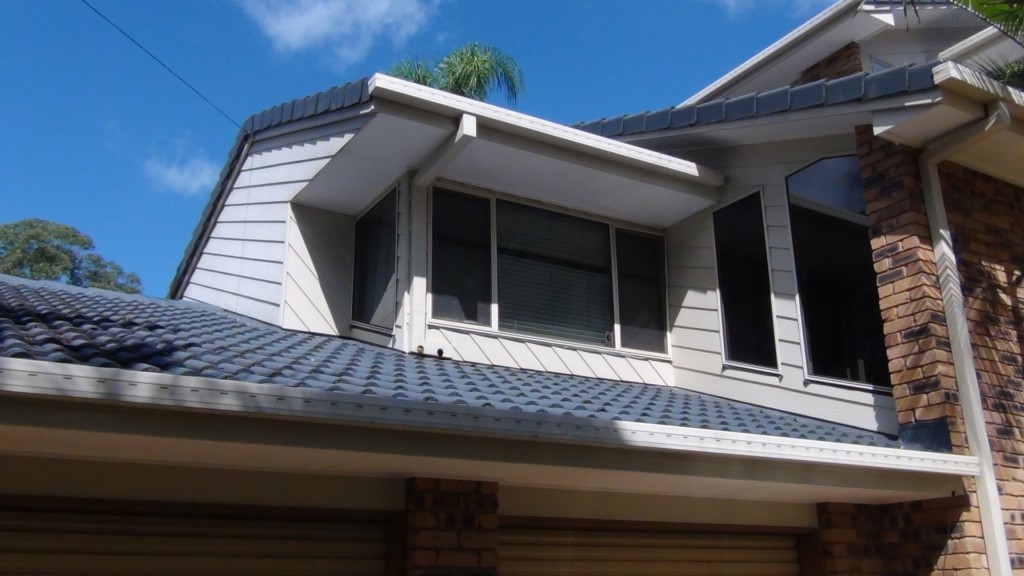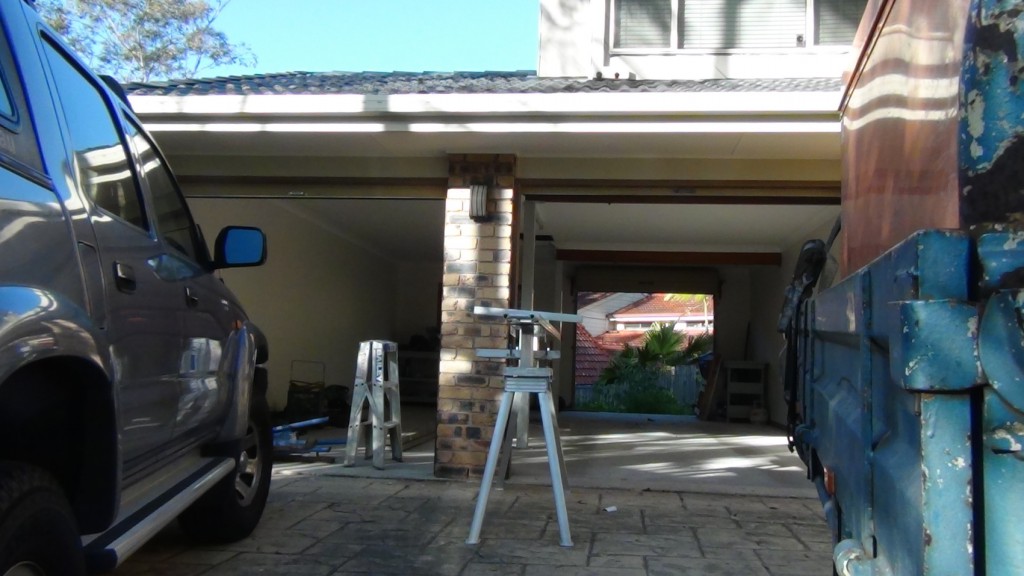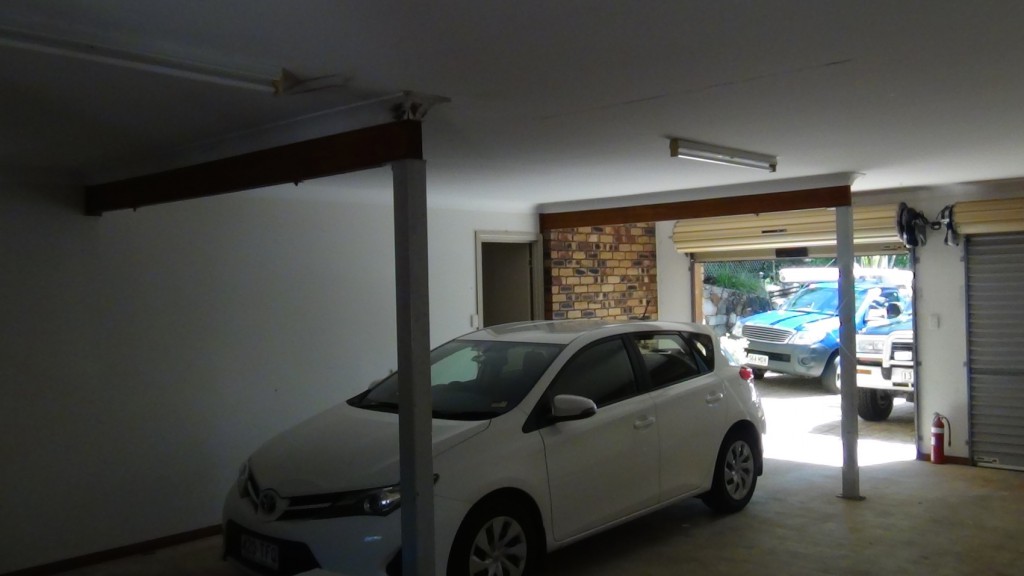I was asked by the client to extend the main bedroom above the garage. A walk in robe cavity was to be built it was actually the replication of the existing building only extended by 3200 mm. The downstairs supports had to be altered to make it open plan with no posts. This meant that engineering had to be done in order to work out this building solution. PFC Beams were to be used and tied into the existing members of the building to disperse the load.
The steel posts and the LGL had to be removed.



