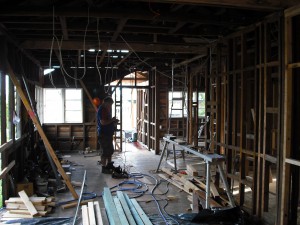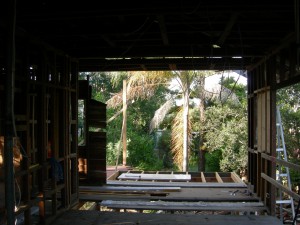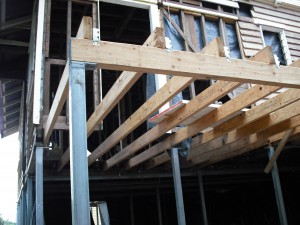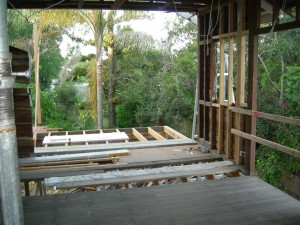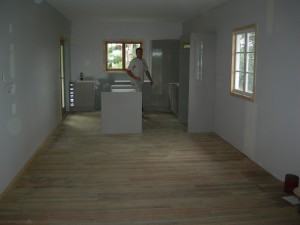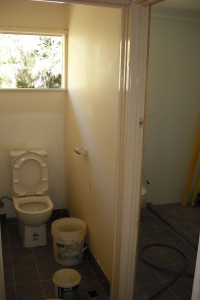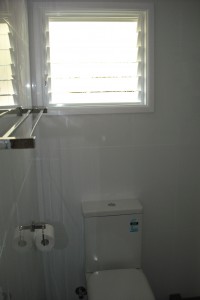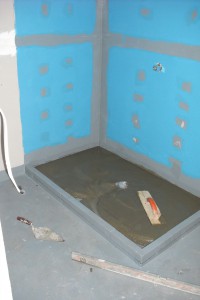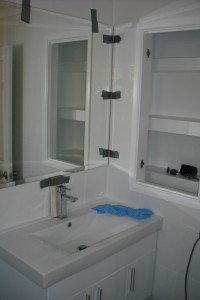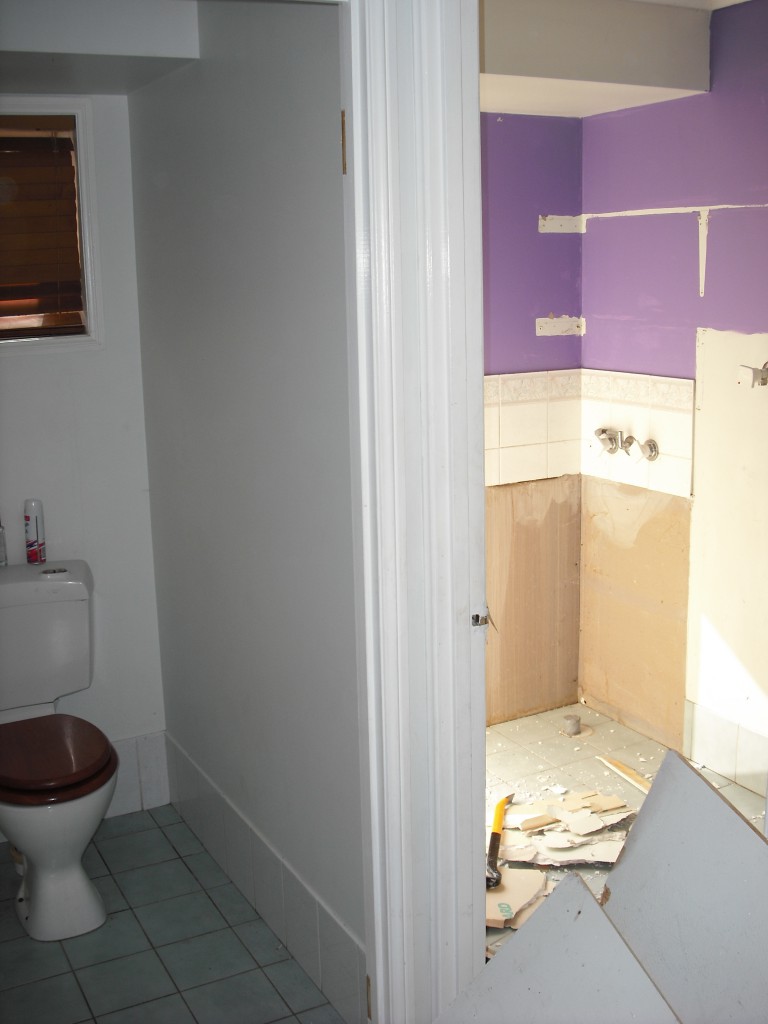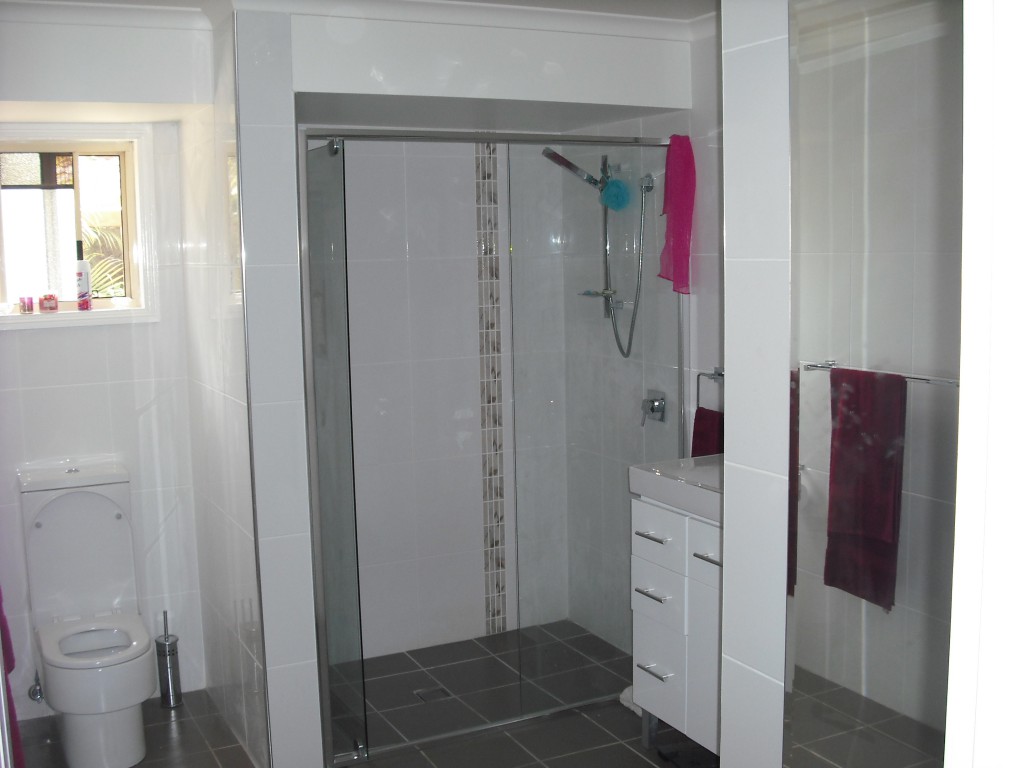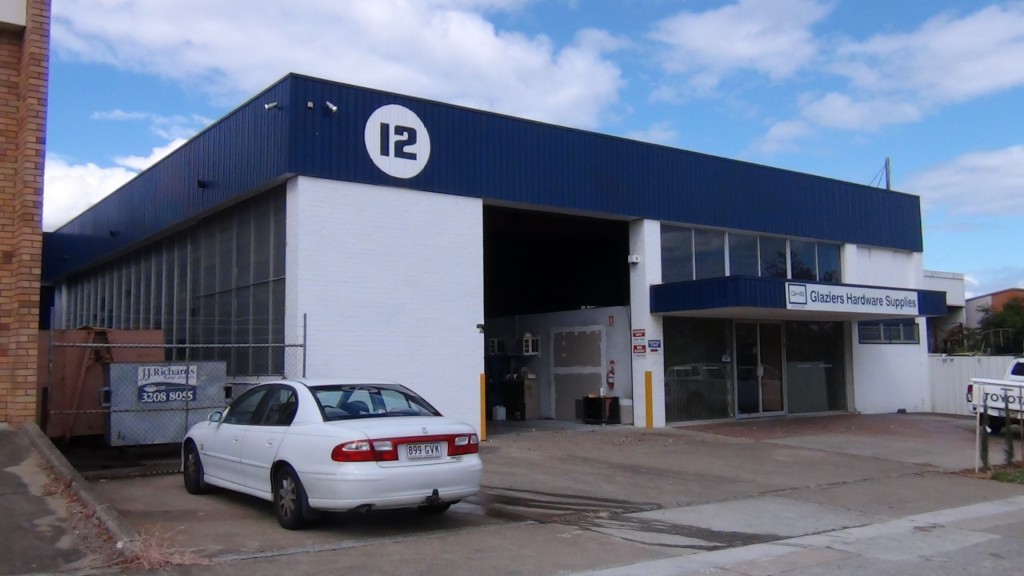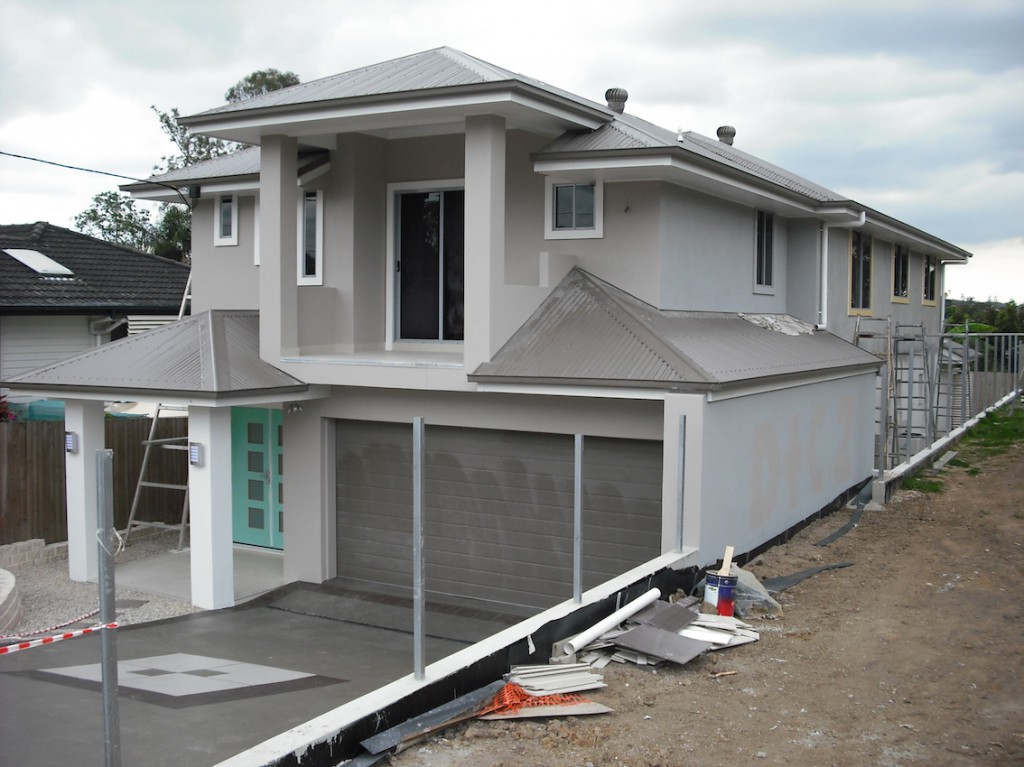We supported all the load bearing points with Acrow props then started pulling apart unwanted members. Once the area was opened up, we fixed down the structural ply then secret nailed the hardwood floor into place. Expansion joints were also placed, allowing for 10% moisture.
All posts by robert.kaplan
Result
Task
The Process
Result
The outcome was better than we thought. The bathroom was spacious but at the same time had lots of storage space. The toilet was also tiled the same as the bathroom so the theme flowed on. Mission accomplished, and just in time for the baby.
Task
The Process
We had cut the concrete for the plumber so that some waste pipes could be installed. All the pre existing copper pipes were replaced. The electrical wiring had to happen and we decided to build a cupboard with the wall cavity so to speak. We used semi framless glass and I built a hob for the soap. We also extended the bulk head over the shower to align with the screen door. I also used chrome quad strip on the corners of the tiled walls.
The Result
Exterior Repairs
The building had lots of leaks. The carpets/walls as well as the warehouse got inundated with water when there were heavy downpours of rain. The problem was that the down pipes and box gutters were rusting and corrosion had made holes through the guttering. The exterior cladding being a Besser block had become porous somewhat and the control joints seal had deteriorated to the point were water could pass through it.
We had to repair all the box gutters with sheet metal as well as lay a waterproof membrane down with UV qualities so that we could maximise the life of the gutters as the client did’t want to go to all that expense. The old control joints were cleaned out and Sika flex put in its place. The building was then water blasted cleaned of dirt/oil and painted. Unfortunately this is the only photo I have.

