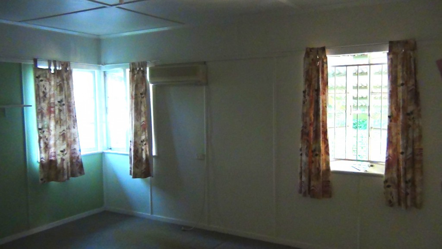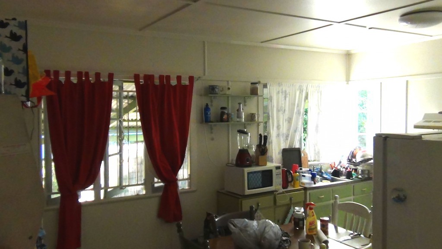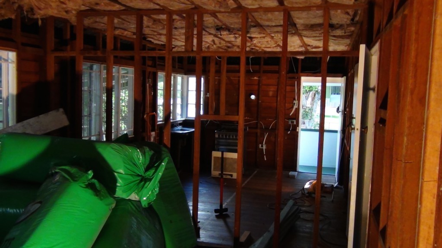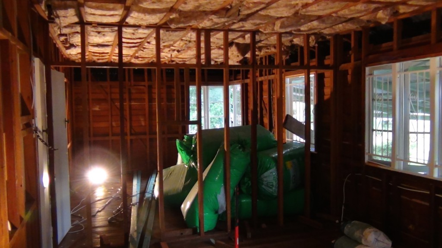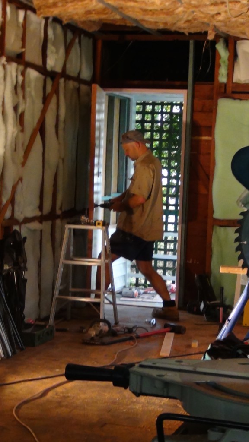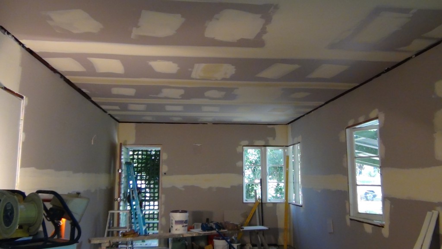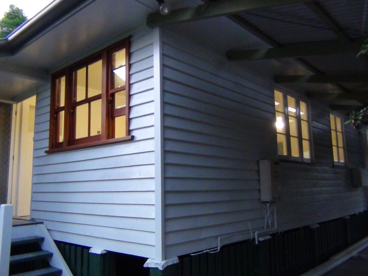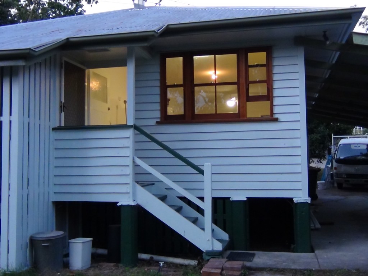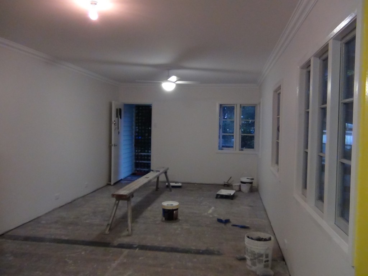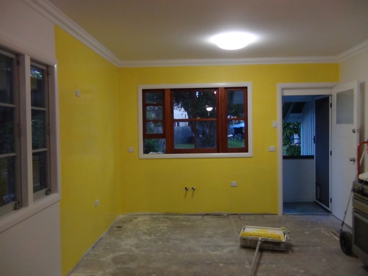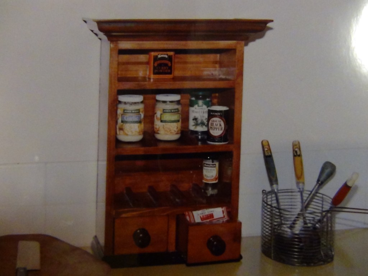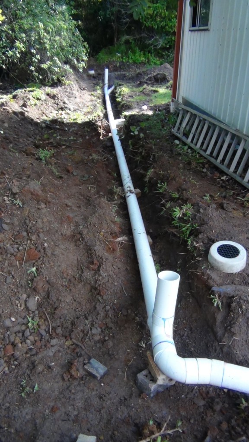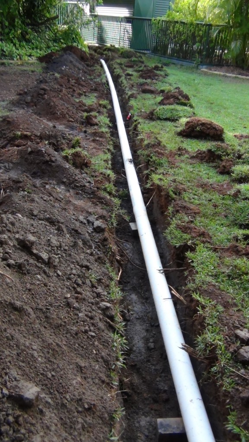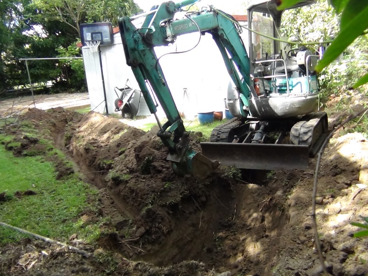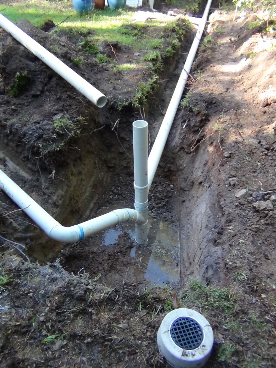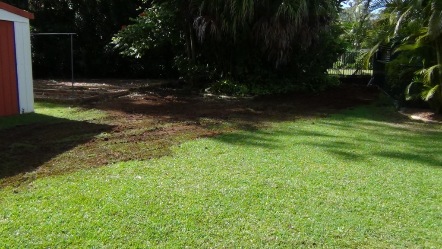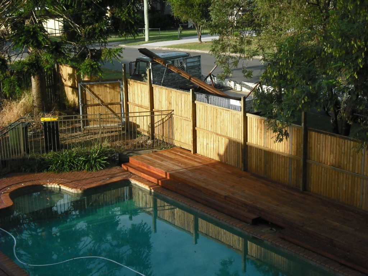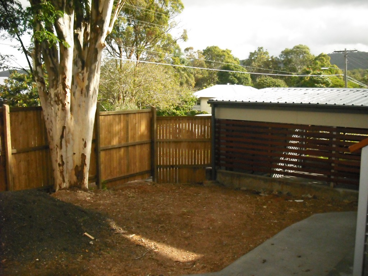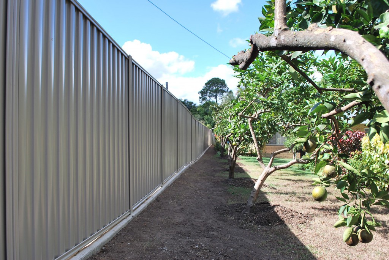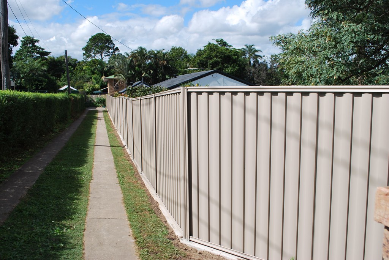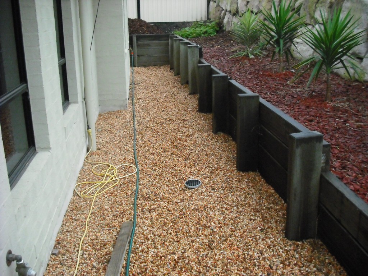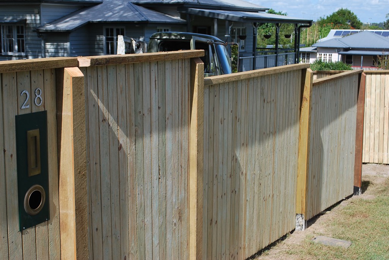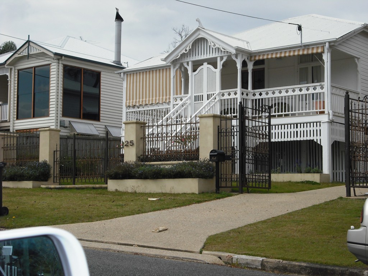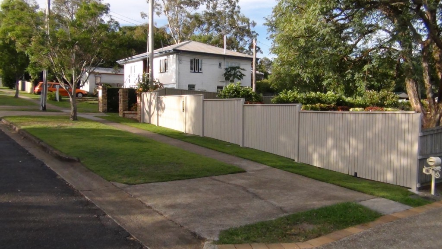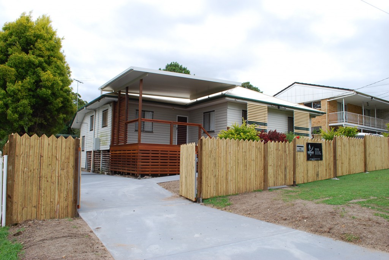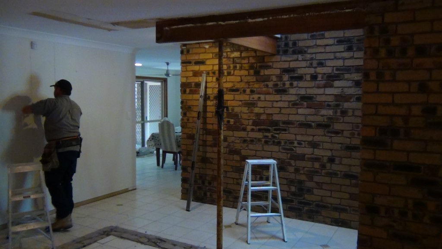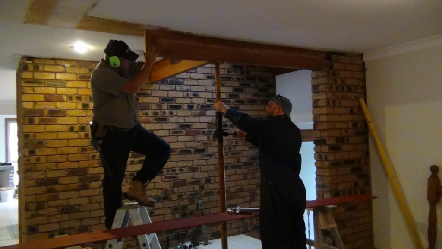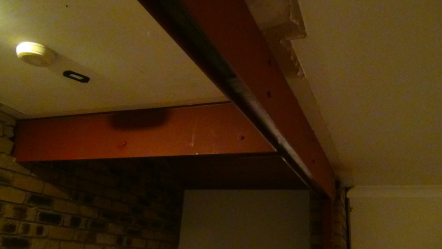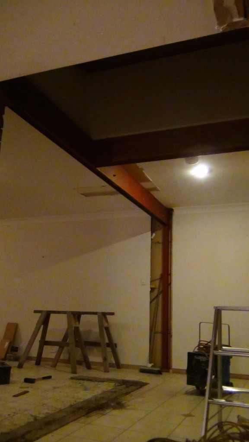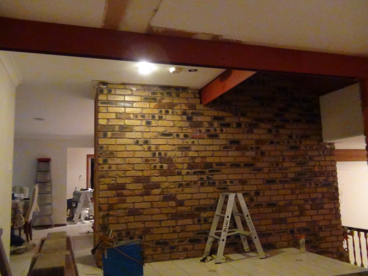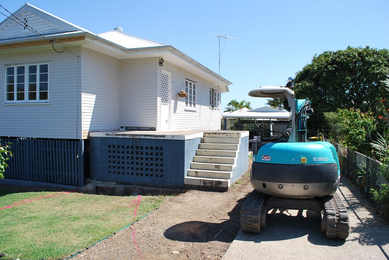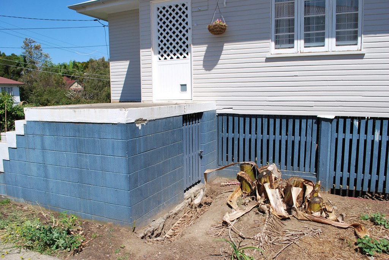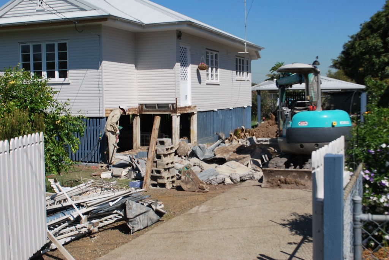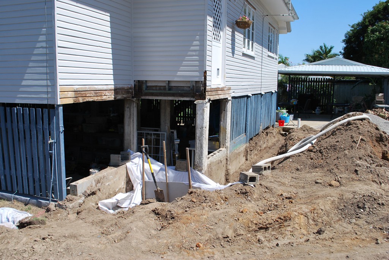I was asked by the client if I could inspect their home regarding work that they had in mind. The client wanted to remove a wall and make it open plan living converting a bedroom and kitchen into a living / dinning and kitchen. The rooms were dark and the walls and ceiling were made of fibro, containing asbestos. This had to be removed before work could commence.
All posts by robert.kaplan
The Process
Once the internal cladding was stripped a hanging beam was installed to give the ceiling a seamless look. Steel furring channel was fixed and timber battens removed to give the gyprock an even look and flow it is also better for fixing.
Below you will see the photos as we are starting the works. We decided to close of the old entry into the house and install the door in the bedroom which is the new living room. We also installed a double hung window with side lites. The side kitchen window was sheeted over to allow for future shelving space.
The window carpentry was also altered to give it a new look. We also introduced our electrician who did the electrical works.
Floor boards being installed where the wall frame sat.
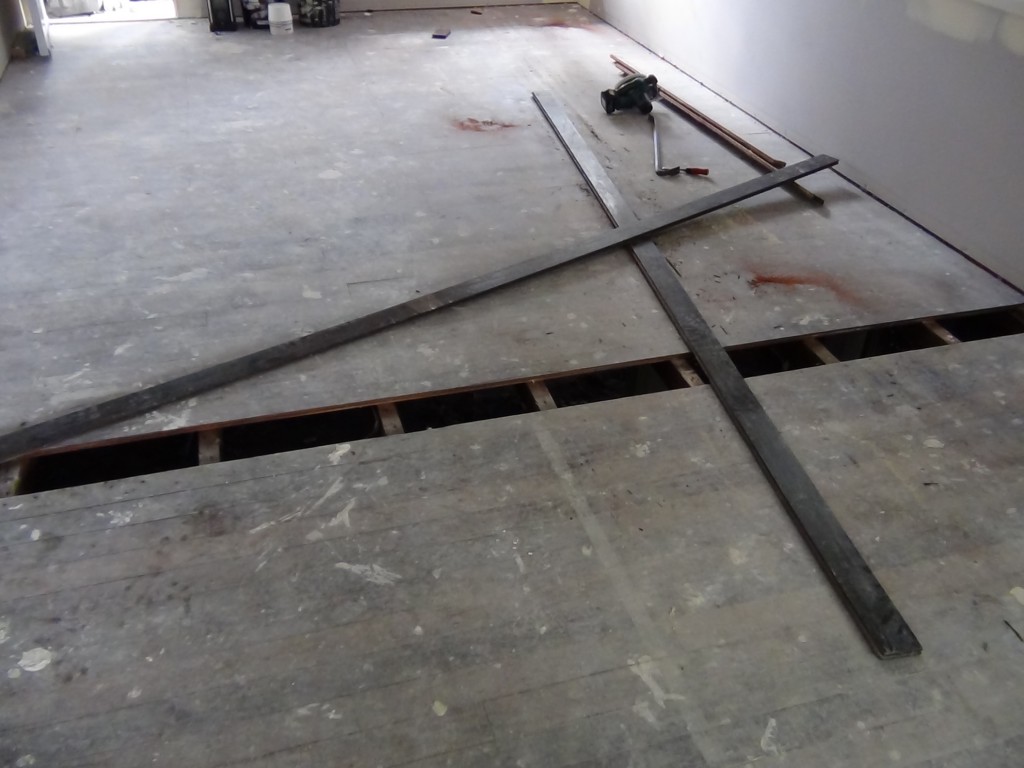
Plaster works and setting.
Window installation and exterior wall cladding where we closed the window in.
Internal painting
Spice Cabinet
The Task
The client had a property under contract which was subject to drainage rectification in order to pass the council and building inspection. A storm water pit had to be dug and piped to the gutters. It also had to take the overflow from the water tanks. A trenches had to be dug and the best way was by excavator.
Process And Result
Once the trenches were dug and the pit was excavated the pipes were laid and connected. 100 mm PVC pipe needs to be used as 90 mm storm water pipe doesn’t meet standards anymore. Plumbers pals were installed as an out let and an inspection point.
Once the pipe work was fully connected and the levels tested I back filled and compacted the soil and laid the turf back in place. Here is a photo to show you the end result.
Past Projects Photos
Task
The work requirements were the same as before. Plate up the existing beam and support it by two posts. The client borrowed one of my acro props and supported the structure as you see it. He then demolished the load bearing brick wall. All this was done after an engineer was contracted by him to re design the structure.
Process
I ordered the flat bar from my mates’ engineering shop, had it cut and the edges lenished.
On site we remeasured the lengths and primed the steel with an oxide undercoat. Steel posts were cut to size and plated top and bottom. The existing beam was plated in stages and then welded. Where the existing beam ended we laminated two lengths of pine the same size and used it as a packer. This was to prevent the steel from buckling or distorting when we were tightening up the bolts and when the building load would be applied. The holes were marked, drilled and bolted. The post were bolted and welded to the steel plates.
Finally we re painted the areas where I welded.
The Result
As you can see, all done. It is supporting the bedroom upstairs.
It took three of us nine hours to do. Unfortunately we started late because I was picking up materials. Started around 12 noon and finished the job at 9pm in the evening. The client is nice and was cool about it, actually he was happy to have it done and so was I.

