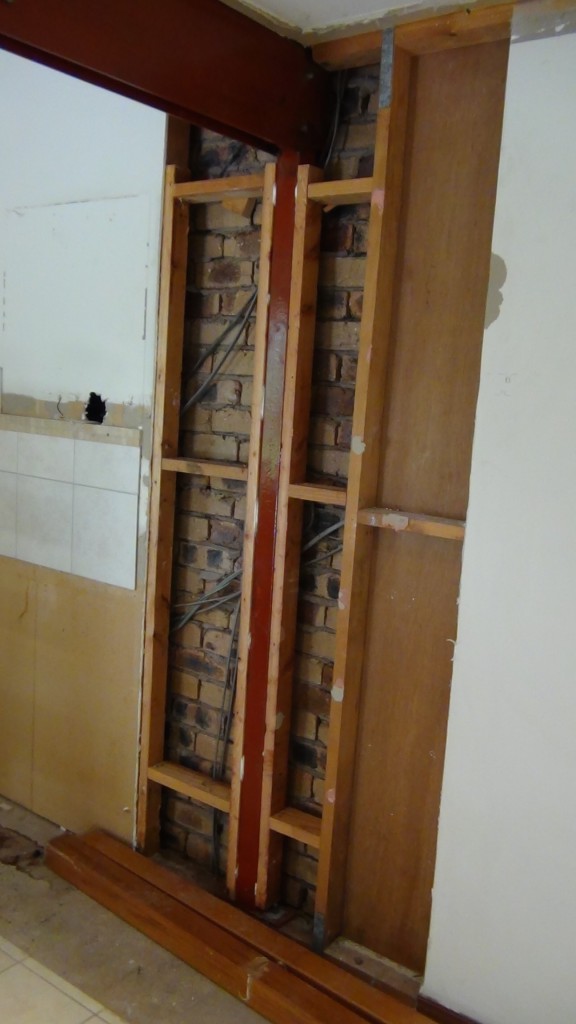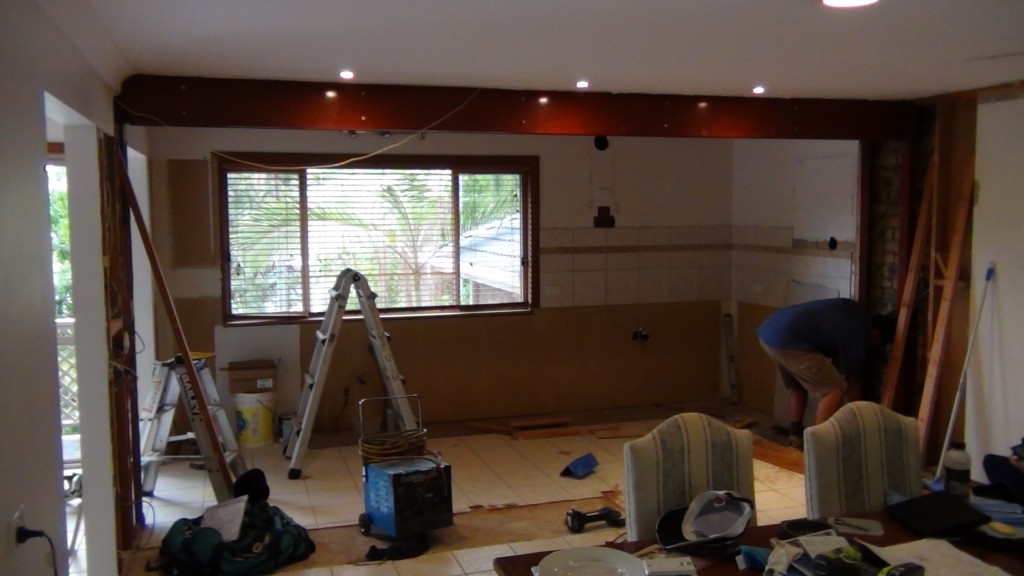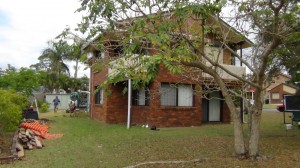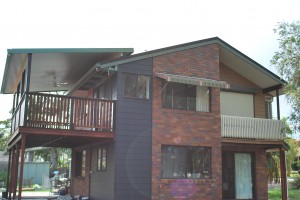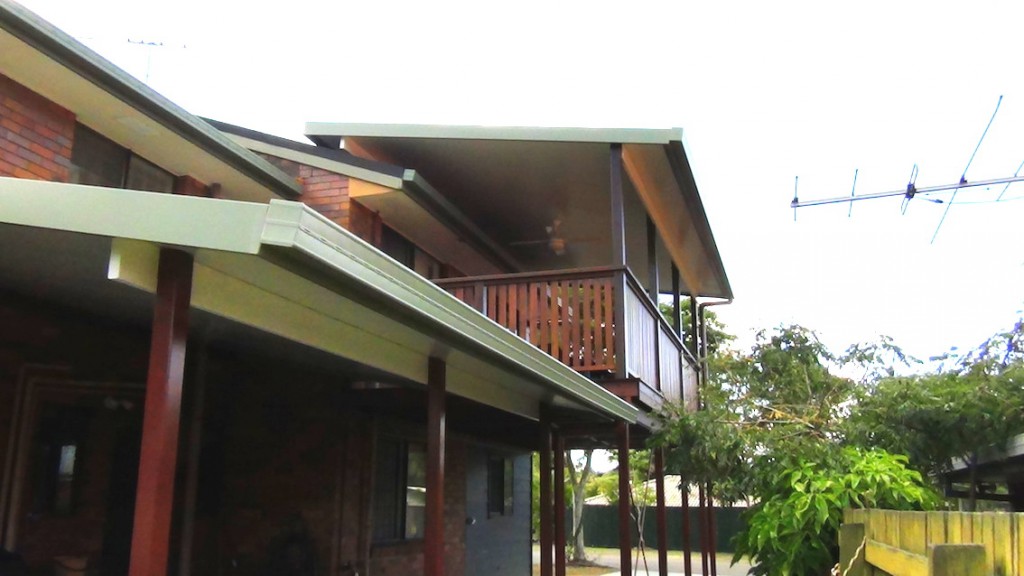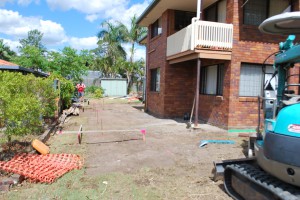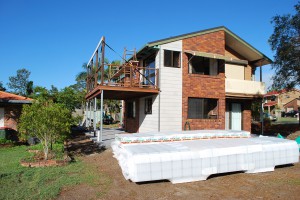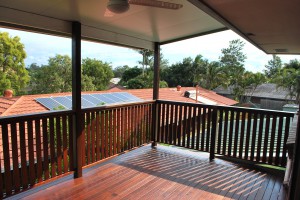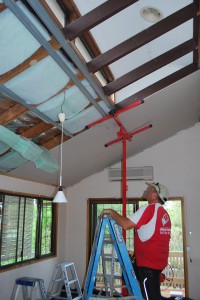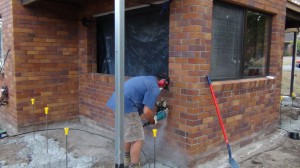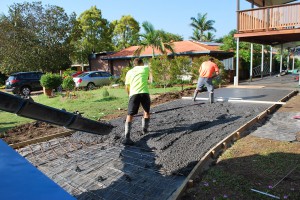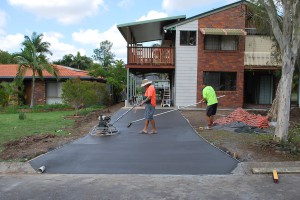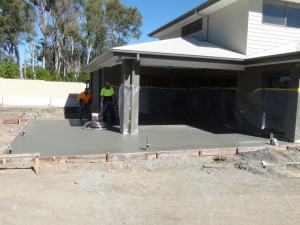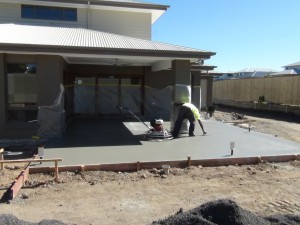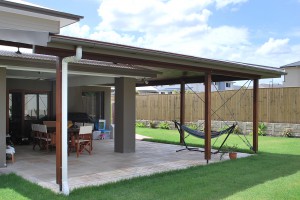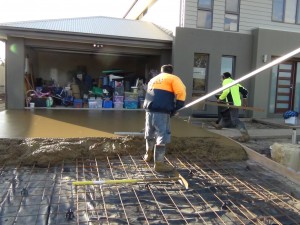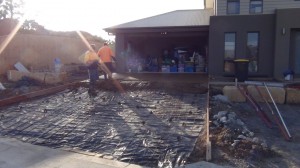Once the quotation was approved, I ordered the steel and had it fabricated to the engineers specifications. The posts had to be cut and welded on site as we wanted to be spot on with the heights. Sometimes you get deflection in pre existing beams and you need to get the levels right before you make alterations. Below is a photo showing you the nice fit of the steel post inside the wall cavity which also acts as a tie down.
All posts by robert.kaplan
The Result
The heavy plated steel was plated on each side of the beam and the posts were cut and welded into place and bolted up. Everything was painted and ready to be sheeted over. There was no deflection at all. The job went like clock work, the customer was happy and it was mission accomplished. You always need to treat each job differently and you must always exercise caution. We were totally prepared before we started but we also had contingencies in place.
House Before And After
Build a kitchenette under the existing deck. Enclose the top half and make it part of the dining room. Build a deck and a patio area with a 75mm SolarSpan roof attached to the same side of the house. Concrete the whole area and tile the front entrance areas of the house. Use the same profile of FC cladding to match the old part of the house. This brings uniformity and, in the end, makes the building look as one and not an add-on.
Deck And Driveway Set Out
Kitchenette, Downstairs Area And Deck
Leaking Ceiling Upstairs Being Repaired
Repaired the ceiling by stripping the internal sheeting and then finding the leak above and sealing it. Once we were satisfied, we insulated the ceiling and placed steel battens at 600mm centres. This was then resheeted with ceiling sheet and set as well as cornice installed and refinished with timber around the rafters.

