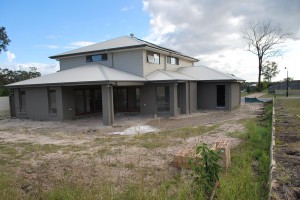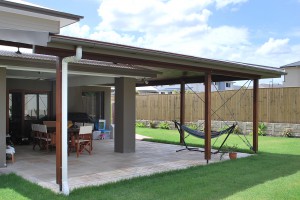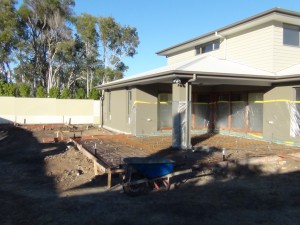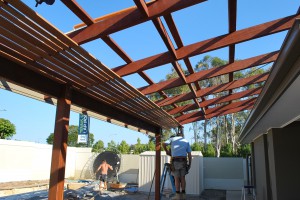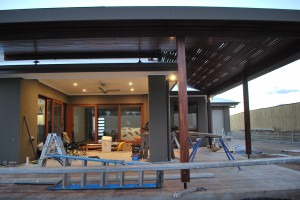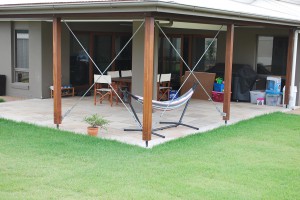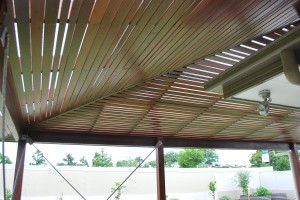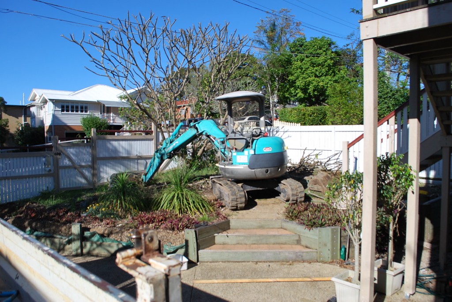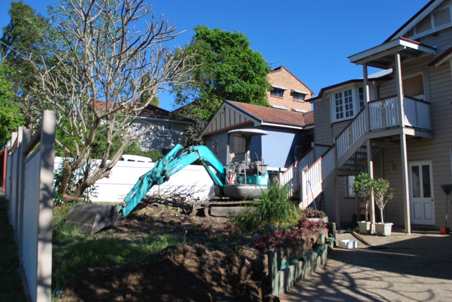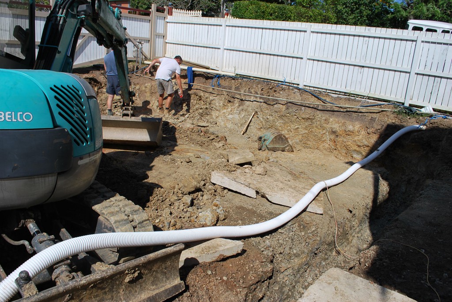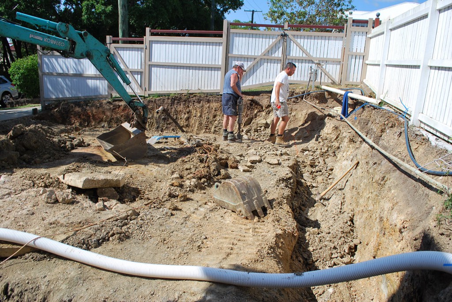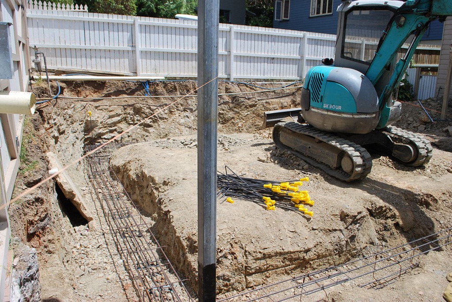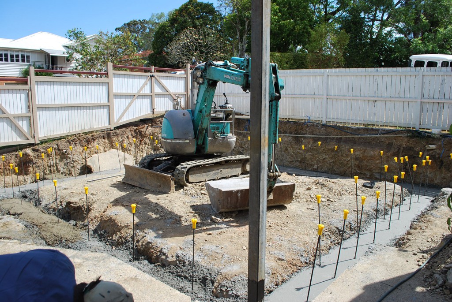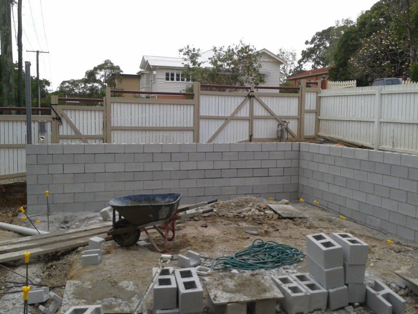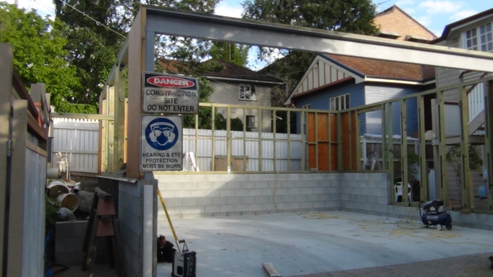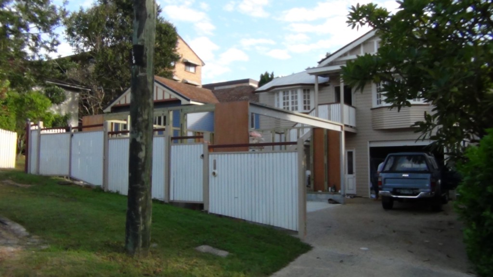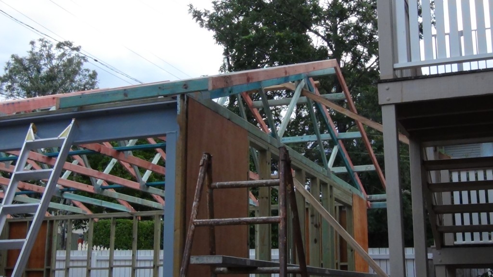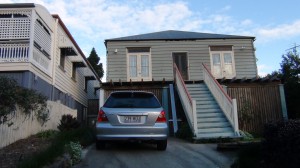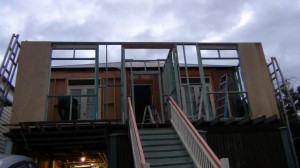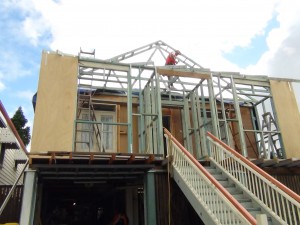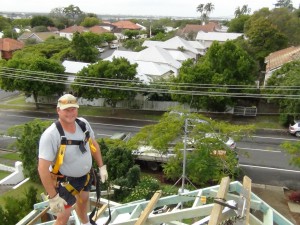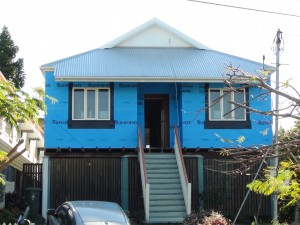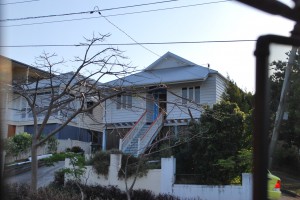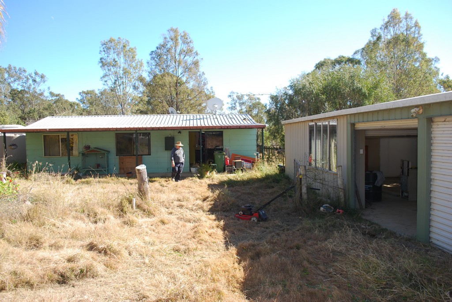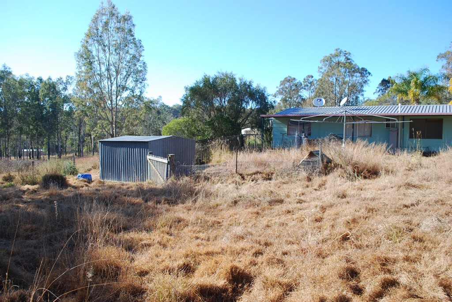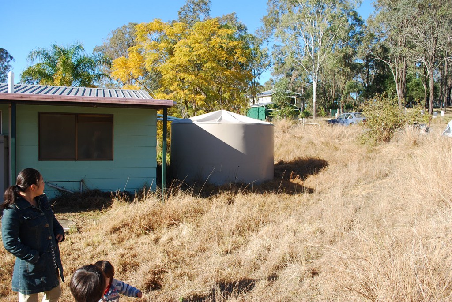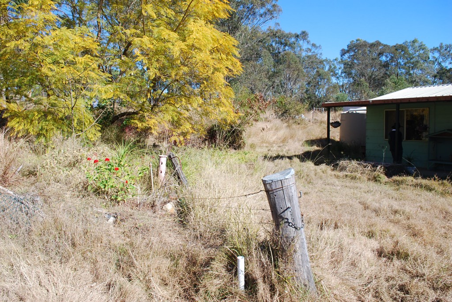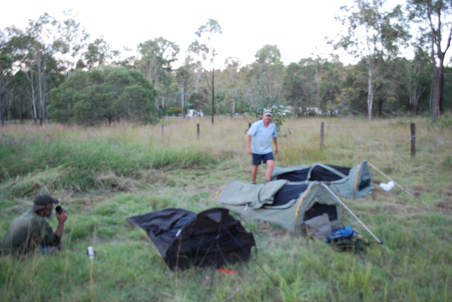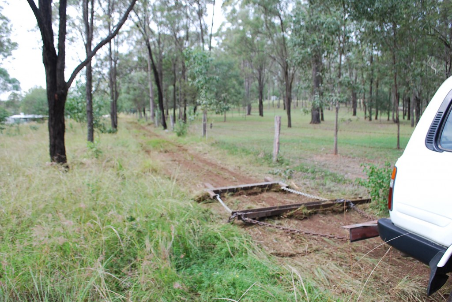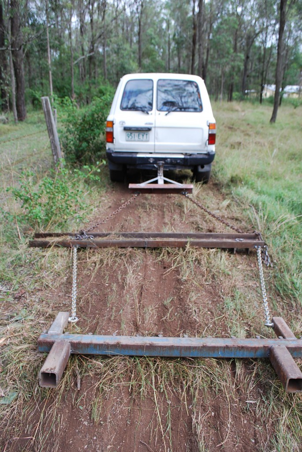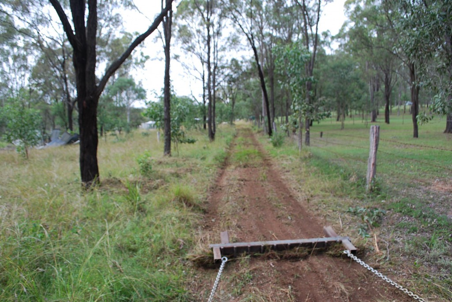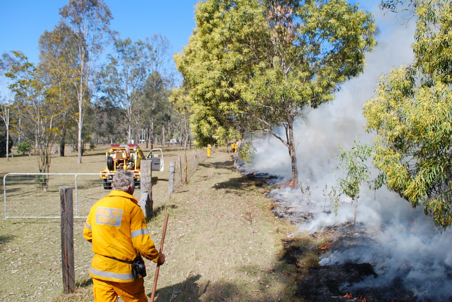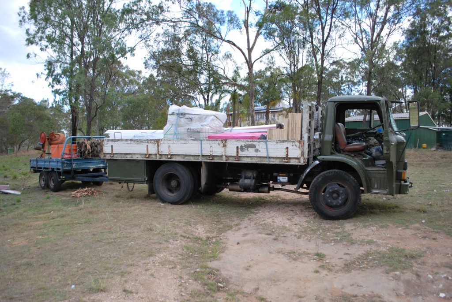The clients wanted to have an outdoor area extended. They wanted to have a structure that was to complement the house in its own way i.e. to make a statement, so to speak. As the house had timber stacker doors, it was decided to enhance on that and have the timber flow through to give it that resort style feel. Large slate stone tiles were laid, enhancing the natural colours.
All posts by robert.kaplan
Process, alfresco
End Result, alfresco
Task
I friend of mine needed a hand with a bit of digging and building so I offered to help.
First there was a bit of site evaluating that needed to be done. A gas pipe runs along side the property as well as water. So these serves had to be clearly marked and turned of at the mains until we finished digging.
Tip. Before doing any excavation work call “Dial Before you dig”. Sewerage / water, gas, electricity and telecommunications optical fibres could be damaged. This should form a part of your work place health and safety plan. I always laminate this information and leave it on site with the plans.
Below you will see the early stages of work.
The Process
We started digging up soil and rock. My friend hired a tipper and also lent my brothers tipper to help move the soil. He found a person who wanted some fill so it saved on dumping costs. I think I dug up around 80 cubic meters of soil. You also need to allow for your bulking factor with soil expanding once its air rated.
We did a set out with the profiles, then dug up the trenches for the footings. The cages were installed and then the concrete was poured.
Once the slab was laid we installed the steel beam and welded it into place. The frame was built using treated timber for termite resistance and the concrete blocks were also capped with steel flashing. Below you will see the images of this as well as the truss framing.
Task
The client, being an owner builder, found it too hard and needed my services to frame up the rooms, organise the truss and window manufacture and install. We also did the roofing, flashing and guttering. Finally, we did the cladding, insulation and internal sheeting in MDF after his building inspector had inspected our works.
Job Challenges
Results
Task
A friend of mine was in a bit of a pickle, so to speak. They had to fully renovate a property which they had in order to be able to liquidate it if they were to get their money back on their investment. The property was what you would call run down. It was full of junk, long grass, snakes and being eaten by termites to a point.
The Planning
I will spend a bit of time on this post as there was so much to do on all levels. I got in touch with a local draftsman and arranged a meeting with him and my friend (clients). Options were discussed and it was decided that the existing structure would be used because it was all steel frame being wall and trussess and the slab was in real good condition. It would have been easier to get in a big bulldozer knock it over and start all over again but it was a challenge and I could see the end result in my mind.
The job was a logistical challenge as it was about an hours travel one way from my home. There was no running water or electricity. The only cover we had for ourselves was a two bay shed where we stored drinking and washing water and our supplies. We also had a makeshift shower there.
The renovations were done in my spare time between other jobs. To make best use of time and to get the job done in a reasonable time frame we had to stay on the job site and camp. It is a five acre rural property and thats why it was possible.
Below is a photo of us camping with our outdoor swags. They are really good. Fast to set up and pack. I have a duck feather quilt in mine for winter. As we said we were nice and toasty inside watching the stars. One important tip, condition the canvas before you use it. This means wet it when you buy it and leave it in the sun to dry. The canvas material will shrink and make it more water tight.
I organised the rural fire brigade to do a back burn on the property as a fire preventative measure and also to clean up all the long grass and wood that was scattered all over the property. In order to get a permit I had to make a fire brake around the perimeter of the property. As it is a five acre property that means around 600 yards. That is a lot of area to mow and whipasnip. So the easiest solution was to make an attachment that I could tow behind the 4×4. Below you will see the photos of what I made up in a few hours.
Yes, you can copy my design.
Tip. As you can see. I welded the square box section on the end of the rake. That is for counter weight because when the grass builds up it will lean forward. The grass will be left behind in a lump and the counter weight will reset the rake on the surface. One more thing, use 4×4 in low gear at first not to put too much strain on the diff.
My D Series Ford truck fully loaded up with building materials.

